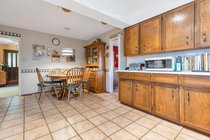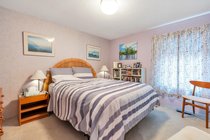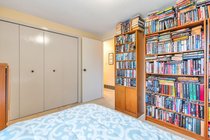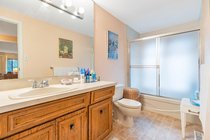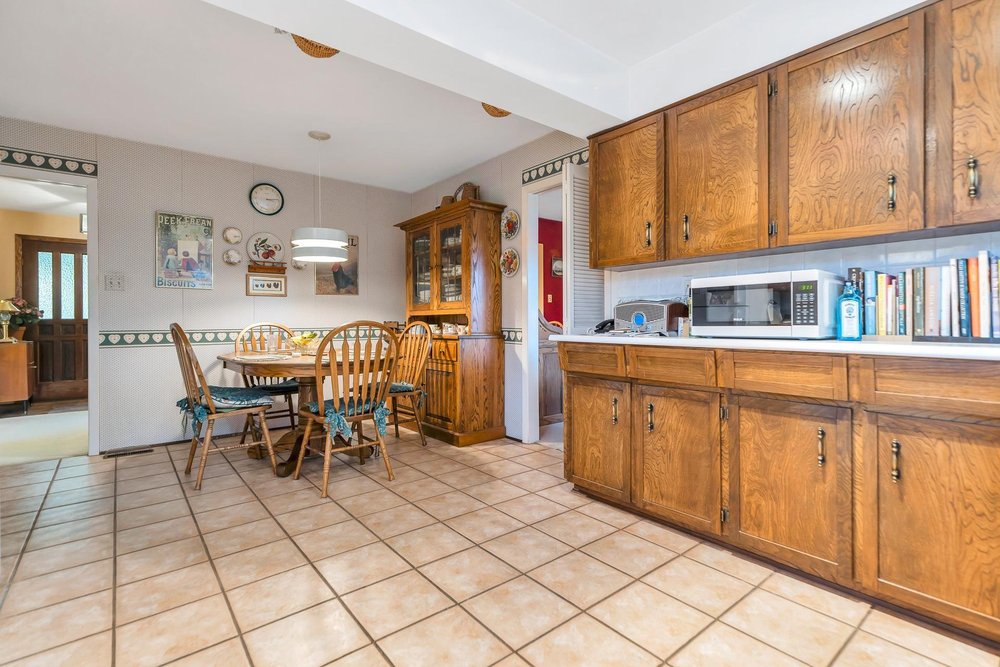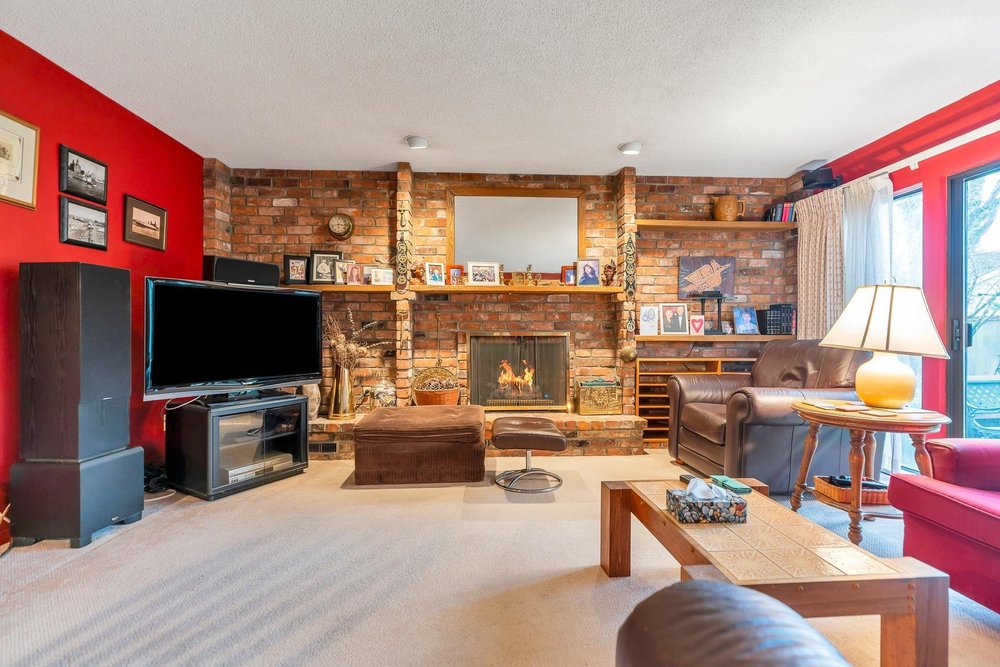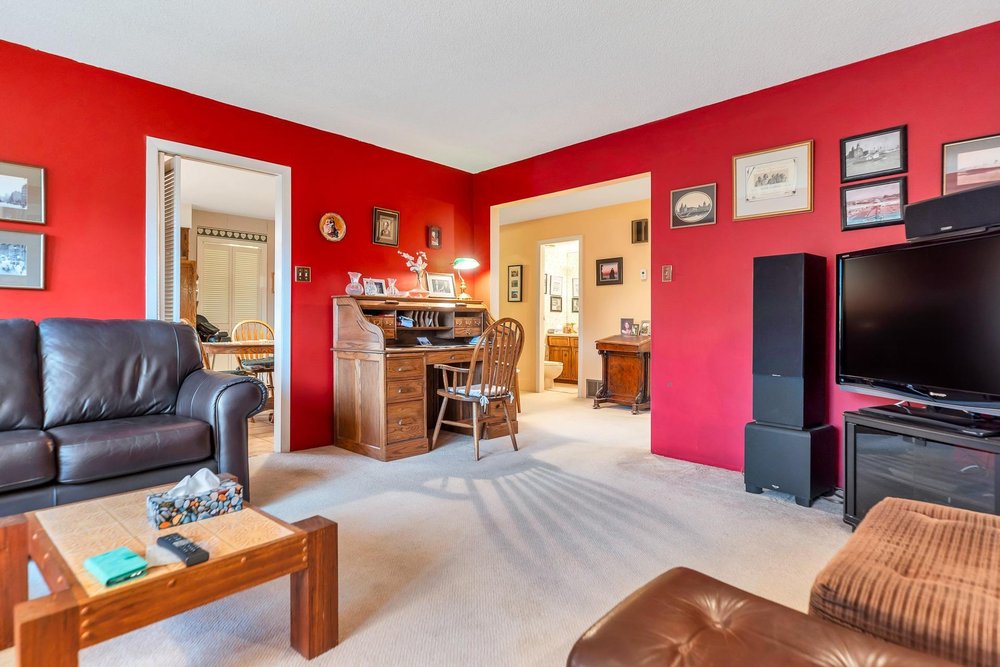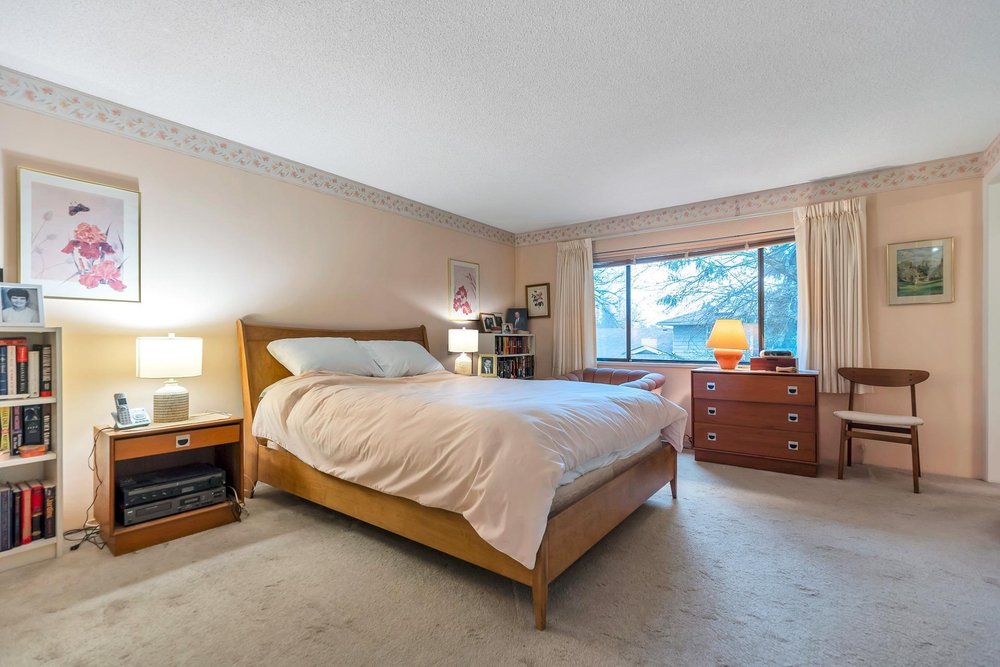Mortgage Calculator
For new mortgages, if the downpayment or equity is less then 20% of the purchase price, the amortization cannot exceed 25 years and the maximum purchase price must be less than $1,000,000.
Mortgage rates are estimates of current rates. No fees are included.
5800 Woodpecker Drive, Richmond
MLS®: R2850011
2603
Sq.Ft.
3
Baths
3
Beds
5,591
Lot SqFt
1979
Built
First time to market in 45 years! This charming family home is situated in the quiet Westwind neighbourhood. Gorgeous formal area with vaulted ceilings in living and dining rooms. Sunken living room features floor to ceiling Travertine fireplace. The large kitchen with nook is wrapped in windows overlooking the private rear yard. The family area off the kitchen is warm and inviting with wall-to-wall and floor to ceiling brick fireplace. The upper level features three generous sized bedrooms. The master suite has a large five piece ensuite. Bonus kids room/play room over the double garage. First showing BY APPOINTMENT only starting Sat Feb 17, 12-2.
Taxes (2023): $4,950.00
Show/Hide Technical Info
Show/Hide Technical Info
| MLS® # | R2850011 |
|---|---|
| Property Type | Residential Detached |
| Dwelling Type | House/Single Family |
| Home Style | 2 Storey |
| Year Built | 1979 |
| Fin. Floor Area | 2603 sqft |
| Finished Levels | 2 |
| Bedrooms | 3 |
| Bathrooms | 3 |
| Taxes | $ 4950 / 2023 |
| Lot Area | 5591 sqft |
| Lot Dimensions | 39.00 × 100 |
| Outdoor Area | Patio(s) |
| Water Supply | City/Municipal |
| Maint. Fees | $N/A |
| Heating | Natural Gas |
|---|---|
| Construction | Frame - Wood |
| Foundation | |
| Basement | None |
| Roof | Other |
| Fireplace | 2 , Natural Gas |
| Parking | Garage; Double |
| Parking Total/Covered | 4 / 2 |
| Exterior Finish | Wood |
| Title to Land | Freehold NonStrata |
Rooms
| Floor | Type | Dimensions |
|---|---|---|
| Main | Family Room | 14'0 x 16'11 |
| Main | Kitchen | 11'10 x 18'5 |
| Main | Nook | 8'8 x 6'2 |
| Main | Dining Room | 15'8 x 11'1 |
| Main | Living Room | 15'8 x 17'0 |
| Main | Laundry | 11'6 x 9'7 |
| Above | Bedroom | 11'11 x 9'5 |
| Above | Bedroom | 11'11 x 10'8 |
| Above | Primary Bedroom | 13'0 x 16'11 |
| Above | Family Room | 14'0 x 15'0 |
Bathrooms
| Floor | Ensuite | Pieces |
|---|---|---|
| Main | N | 2 |
| Above | Y | 5 |
| Above | Y | 4 |















