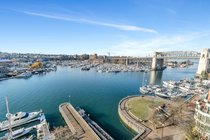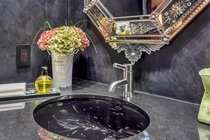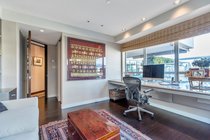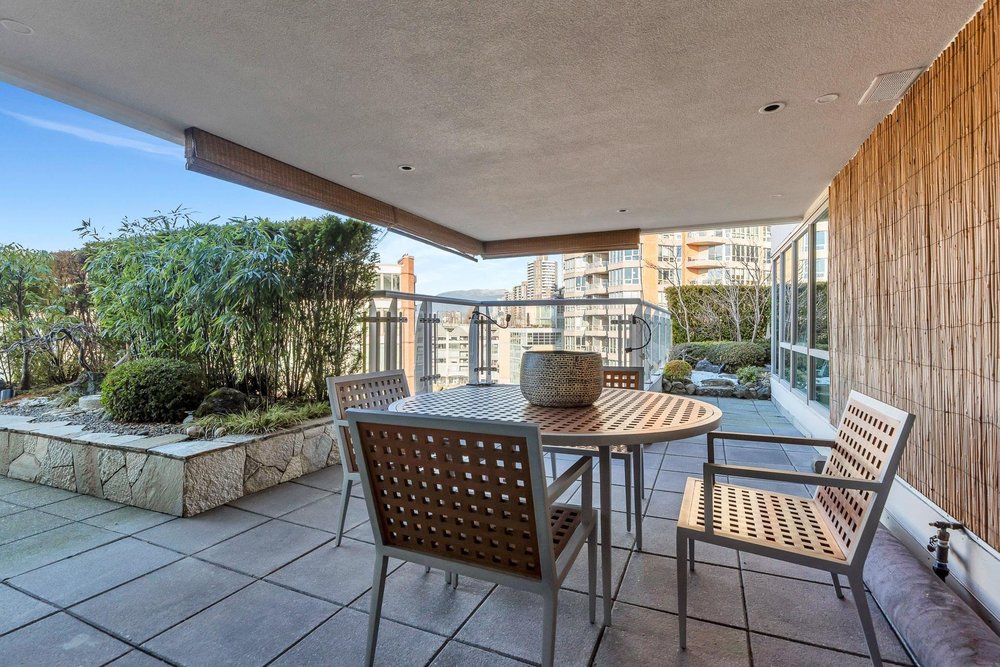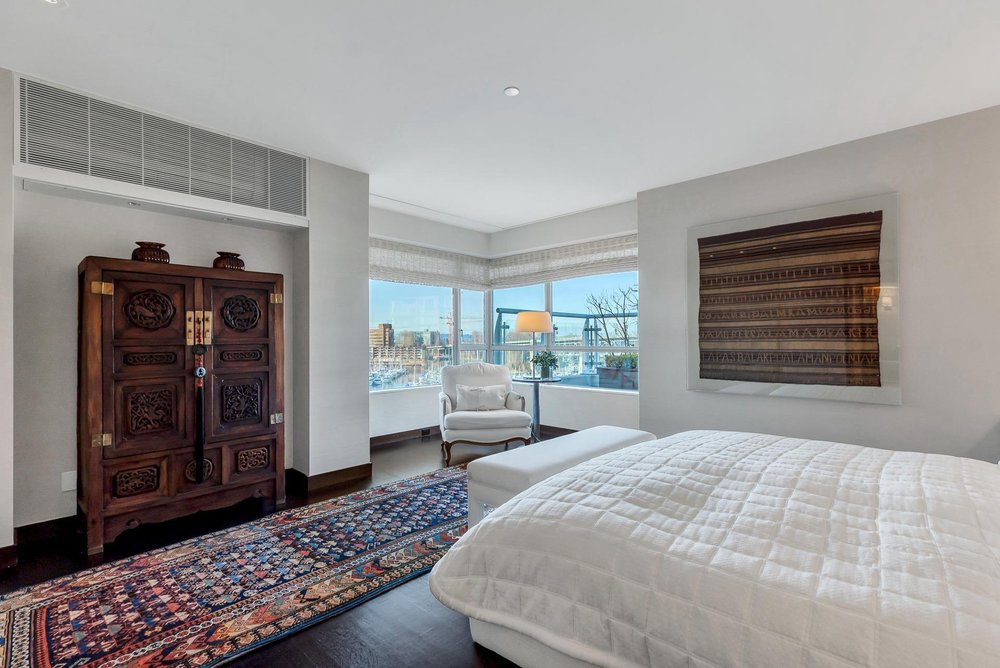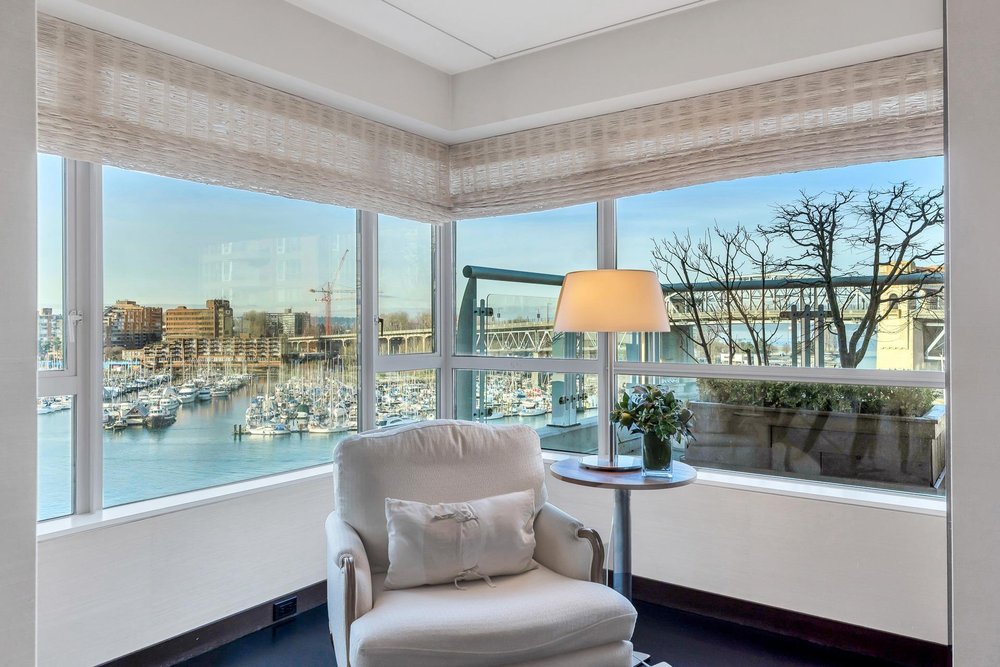Mortgage Calculator
902 1600 Hornby Street, Vancouver
SOUTHWEST SUB PENTHOUSE with AMAZING GARDEN TERRACE of 1345 sq. ft, this masterpiece by Robert Ledingham captures direct False Creek water & sunset views! Rarely available, fully re-designed with timeless elegance, this 3 bedroom, 3.5 bath residence features superior quality finishes throughout. The impressive open plan showcases extensive millwork, hardwood floors and air conditioning. Entertain in the Zen inspired dining area or dine “al fresco “on the covered terrace. Miele & Sub-Zero equipped kitchen presents a 10 ft. island bar plus exotic Wenge wood cabinets. Private water view Master features solid oak window blackout, seamless closets & exquisite tiled 5-piece ensuite. Guest wing includes 2 bedrooms & baths overlooking manicured landscaping.
Taxes (2023): $10,918.90
Amenities
Features
Site Influences
| MLS® # | R2846322 |
|---|---|
| Property Type | Residential Attached |
| Dwelling Type | Apartment Unit |
| Home Style | Penthouse,Upper Unit |
| Year Built | 1995 |
| Fin. Floor Area | 2509 sqft |
| Finished Levels | 1 |
| Bedrooms | 3 |
| Bathrooms | 4 |
| Taxes | $ 10919 / 2023 |
| Outdoor Area | Patio(s) & Deck(s) |
| Water Supply | City/Municipal |
| Maint. Fees | $2136 |
| Heating | Electric, Natural Gas, Radiant |
|---|---|
| Construction | Brick,Concrete |
| Foundation | |
| Basement | None |
| Roof | Tar & Gravel |
| Floor Finish | Hardwood, Tile |
| Fireplace | 1 , Gas - Natural |
| Parking | Garage Underbuilding,Visitor Parking |
| Parking Total/Covered | 2 / 2 |
| Parking Access | Front |
| Exterior Finish | Brick,Concrete,Glass |
| Title to Land | Freehold Strata |
Rooms
| Floor | Type | Dimensions |
|---|---|---|
| Main | Living Room | 23'5 x 13'1 |
| Main | Dining Room | 12'0 x 12'0 |
| Main | Kitchen | 19'1 x 10'0 |
| Main | Family Room | 16'0 x 12'8 |
| Main | Primary Bedroom | 15'1 x 15'1 |
| Main | Walk-In Closet | 7'0 x 10'10 |
| Main | Bedroom | 12'9 x 11'5 |
| Main | Bedroom | 11'3 x 12'6 |
| Main | Laundry | 10'10 x 8'2 |
| Main | Storage | 11'4 x 4'7 |
Bathrooms
| Floor | Ensuite | Pieces |
|---|---|---|
| Main | N | 2 |
| Main | Y | 5 |
| Main | Y | 4 |
| Main | N | 3 |


