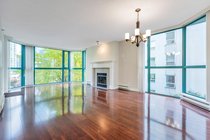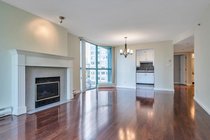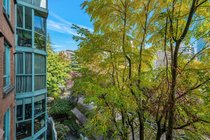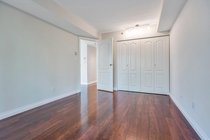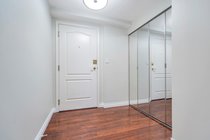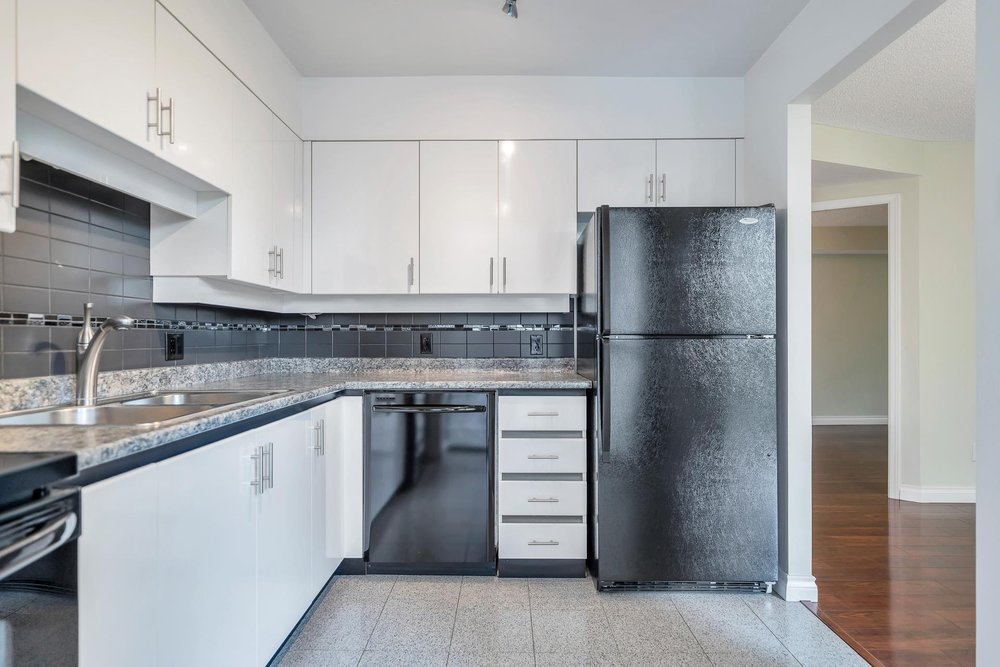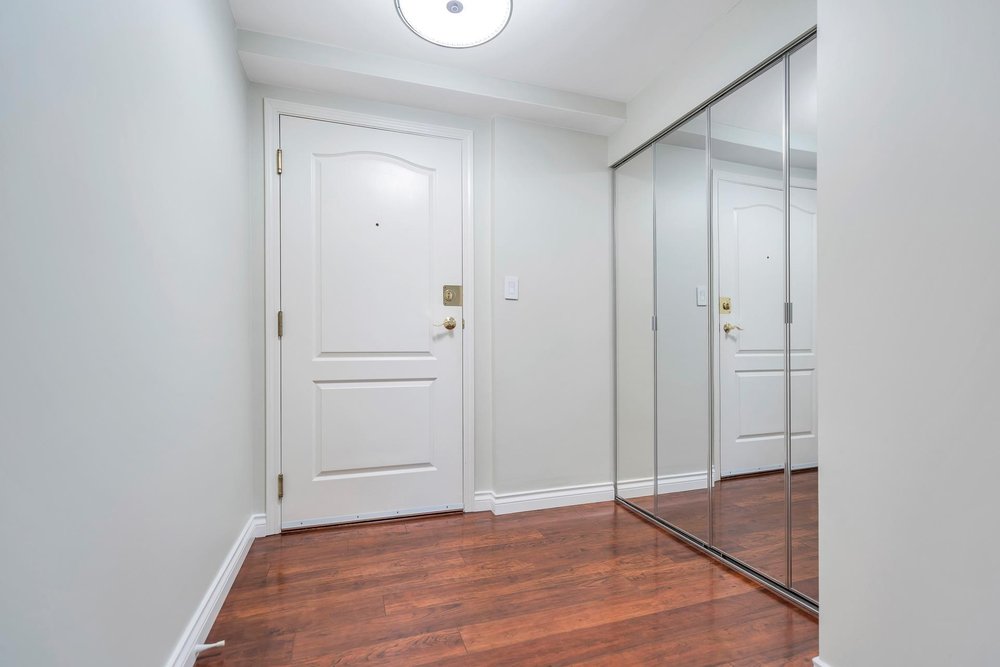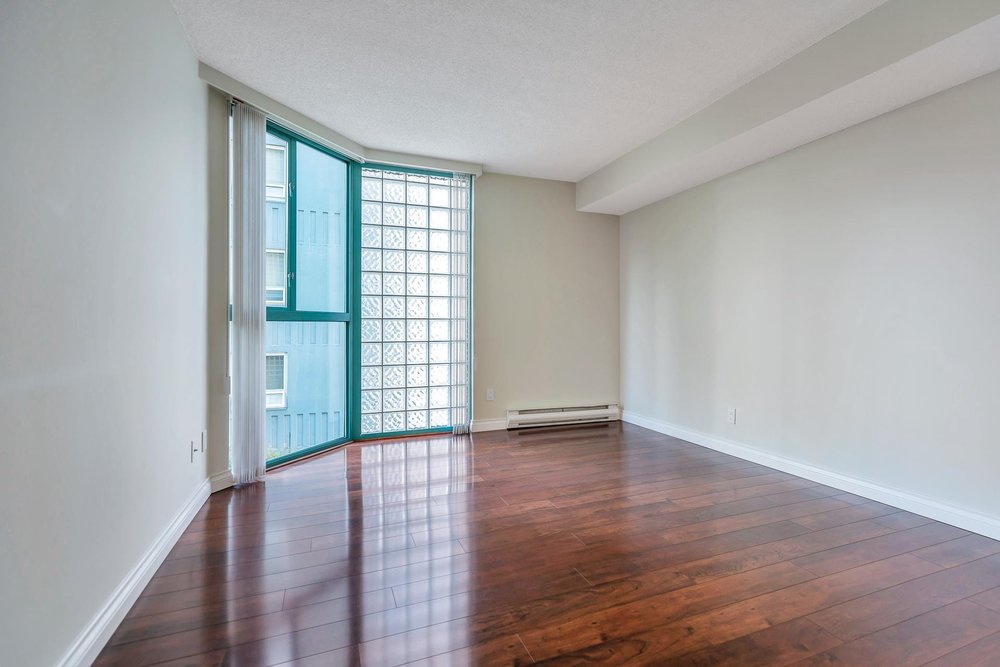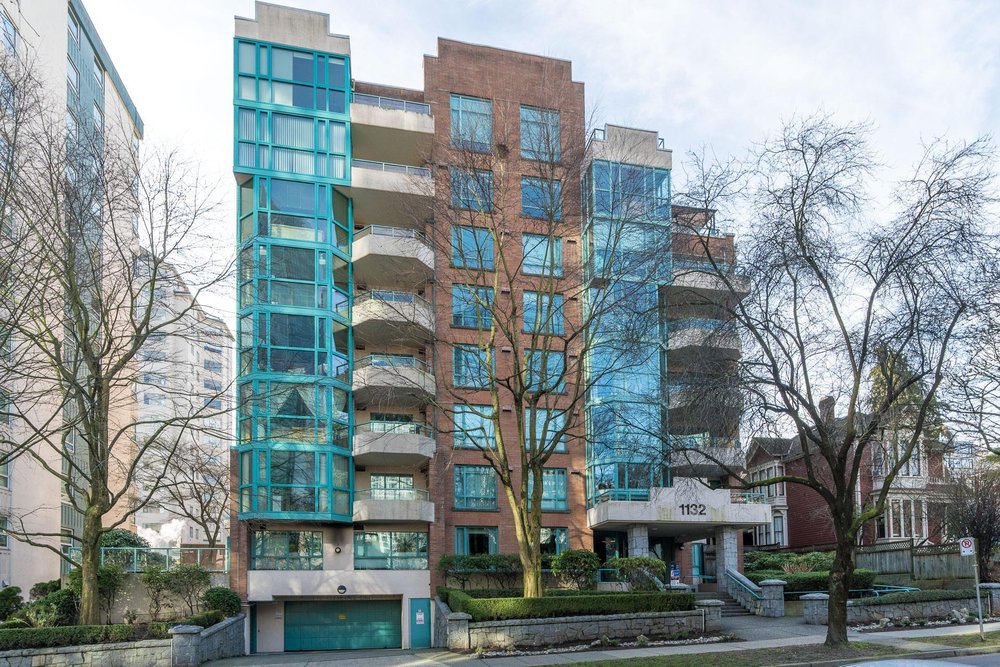Mortgage Calculator
405 1132 Haro Street, Vancouver
Spacious corner unit at The Regent in the serene West End offers over 1100 sq ft of living space with 2 bedrooms and 2 full bathrooms. Its prime location allows for easy strolls to Robson St, Davie St, the seawall, Stanley Park, and the Skytrain, as well as numerous restaurants, shops, cafes, and the YMCA. Excellent condition with no wasted space throughout with generous room sizes. The living room features a gas fireplace and floor-to-ceiling windows, while the Northeast-facing balcony provides views over a charming tree-lined street. Additional features include in-suite laundry, recent paintwork, laminate flooring and updated appliances (washing machine/dishwasher) ensuring this home is in impeccable condition. 2 pets (20kg each) ok, BBQs allowed, access to gym, meeting room, bike room.
Taxes (2023): $2,675.00
Amenities
Features
| MLS® # | R2822834 |
|---|---|
| Property Type | Residential Attached |
| Dwelling Type | Apartment Unit |
| Home Style | Corner Unit |
| Year Built | 1991 |
| Fin. Floor Area | 1107 sqft |
| Finished Levels | 1 |
| Bedrooms | 2 |
| Bathrooms | 2 |
| Taxes | $ 2675 / 2023 |
| Outdoor Area | Balcony(s) |
| Water Supply | City/Municipal |
| Maint. Fees | $767 |
| Heating | Baseboard, Electric, Natural Gas |
|---|---|
| Construction | Brick,Concrete |
| Foundation | |
| Basement | None |
| Roof | Tar & Gravel |
| Fireplace | 1 , Gas - Natural |
| Parking | Garage; Single |
| Parking Total/Covered | 1 / 1 |
| Exterior Finish | Brick,Concrete,Glass |
| Title to Land | Freehold Strata |
Rooms
| Floor | Type | Dimensions |
|---|---|---|
| Main | Living Room | 16'9 x 12'10 |
| Main | Dining Room | 9'6 x 7'6 |
| Main | Kitchen | 12'0 x 8'5 |
| Main | Primary Bedroom | 13'2 x 11'7 |
| Main | Bedroom | 14'5 x 10'1 |
| Main | Foyer | 6'5 x 5'0 |
Bathrooms
| Floor | Ensuite | Pieces |
|---|---|---|
| Main | N | 4 |
| Main | Y | 4 |


