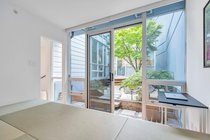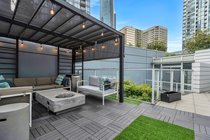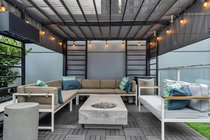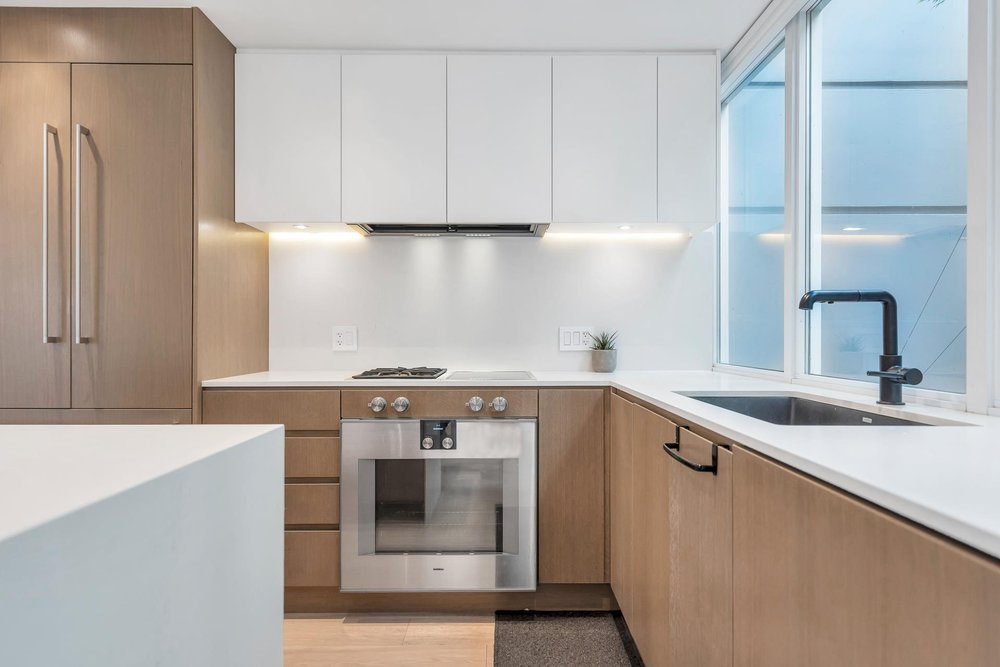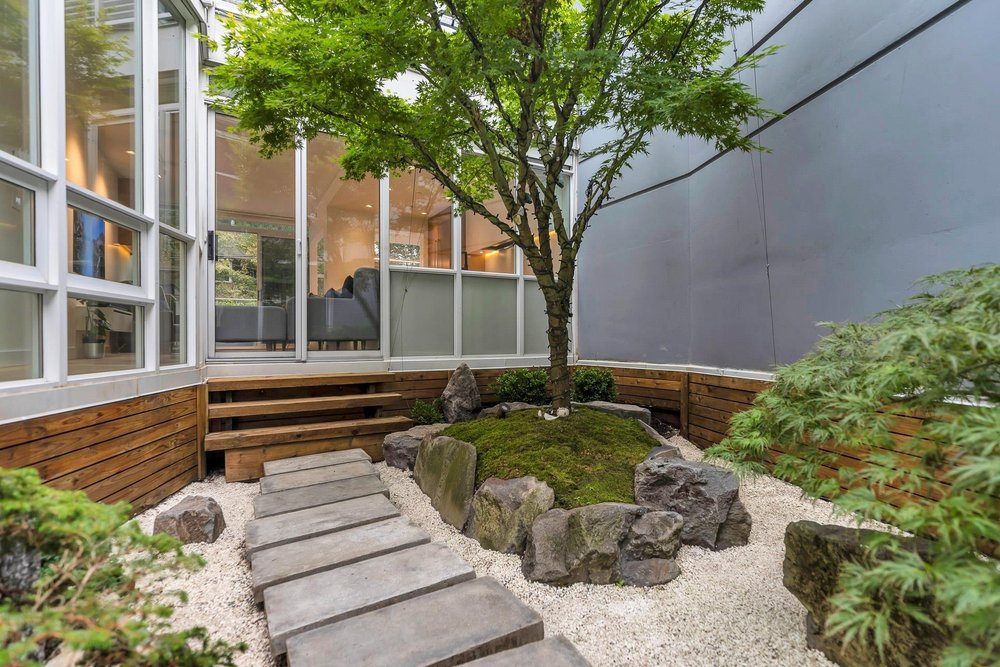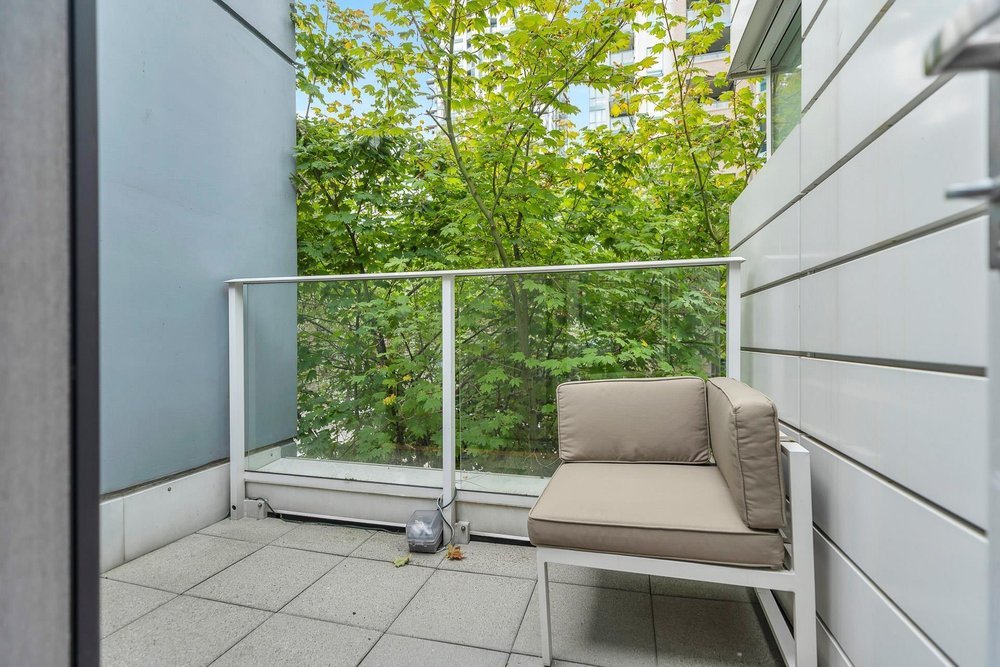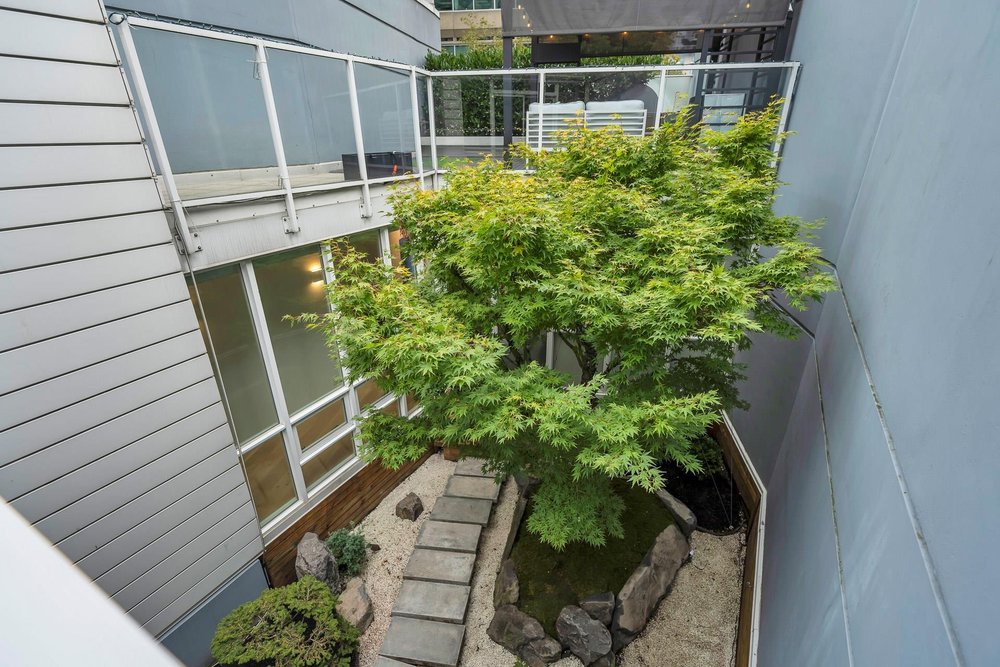Mortgage Calculator
1259 Melville Street, Vancouver
Stunning high-end $300K reno in this zen inspired townhome at The Flatiron. Beds and living space are wrapped around a beautiful inner atrium (260sqft) featuring your own mature Japanese maple tree&garden which climbs both levels of this home. The kitchen boasts custom woodgrain cabinets, built-in beverage center, Silestone waterfall counters, & FULL Gaggenau appliance package. Living area with large 175 sqft patio for outdoor dining. 2nd bedroom outfitted with custom tatami built in. Primary bed wrapped in custom built in cabinets and closet organizers and another private deck. PRIVATE 322 sq.ft. ROOF TERRACE w/ gazebo. Bath with jetted tub, TOTO Japanese toilets, walk in shower and MIELE washer/dryer. Ample built in storage throughout. Geothermal heating/cooling. Avail. fully furnished.
Taxes (2023): $4,499.17
Amenities
Features
| MLS® # | R2815895 |
|---|---|
| Property Type | Residential Attached |
| Dwelling Type | Townhouse |
| Home Style | 2 Storey |
| Year Built | 2008 |
| Fin. Floor Area | 1164 sqft |
| Finished Levels | 3 |
| Bedrooms | 2 |
| Bathrooms | 2 |
| Taxes | $ 4499 / 2023 |
| Outdoor Area | Balcny(s) Patio(s) Dck(s),Rooftop Deck |
| Water Supply | City/Municipal |
| Maint. Fees | $812 |
| Heating | Geothermal |
|---|---|
| Construction | Concrete Frame |
| Foundation | |
| Basement | None |
| Roof | Tile - Concrete |
| Fireplace | 0 , |
| Parking | Garage Underbuilding |
| Parking Total/Covered | 1 / 1 |
| Exterior Finish | Concrete,Glass,Other |
| Title to Land | Freehold Strata |
Rooms
| Floor | Type | Dimensions |
|---|---|---|
| Main | Living Room | 17'2 x 9'1 |
| Main | Dining Room | 7'6 x 5'9 |
| Main | Kitchen | 10'5 x 7'10 |
| Main | Bedroom | 10'0 x 8'5 |
| Main | Storage | 10'0 x 4'0 |
| Above | Primary Bedroom | 11'8 x 11'7 |
Bathrooms
| Floor | Ensuite | Pieces |
|---|---|---|
| Main | N | 4 |
| Above | Y | 3 |








