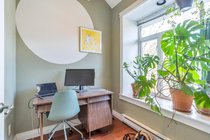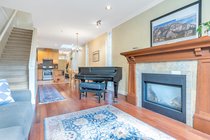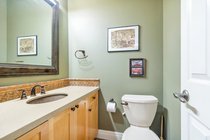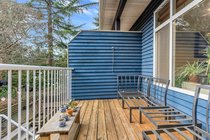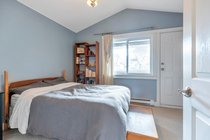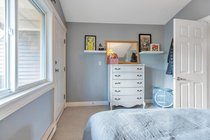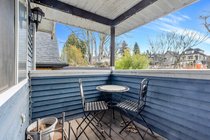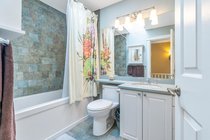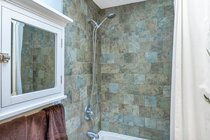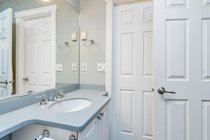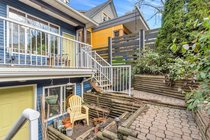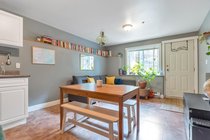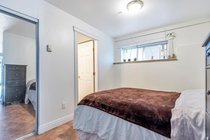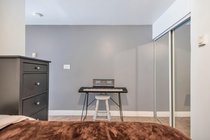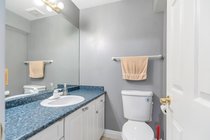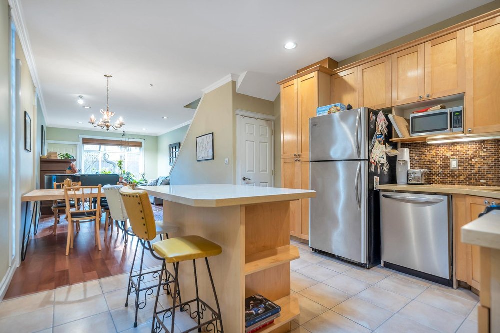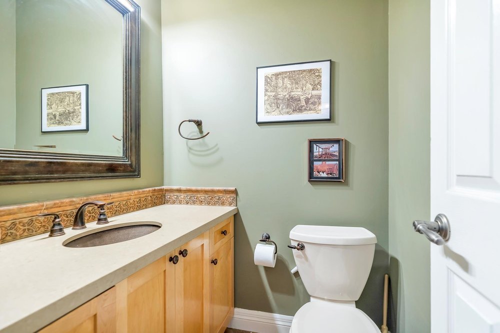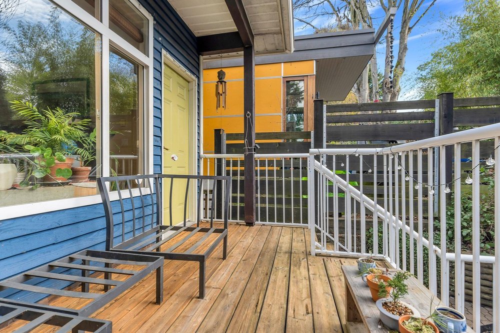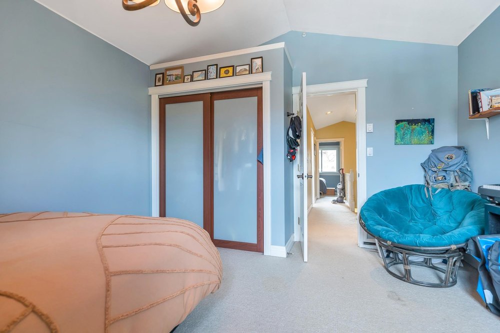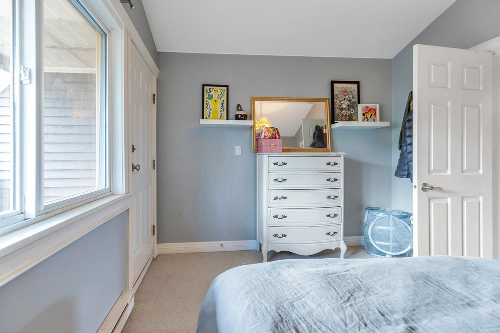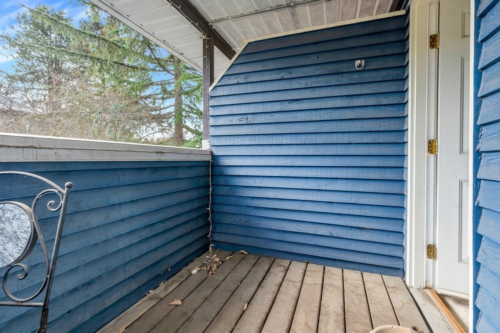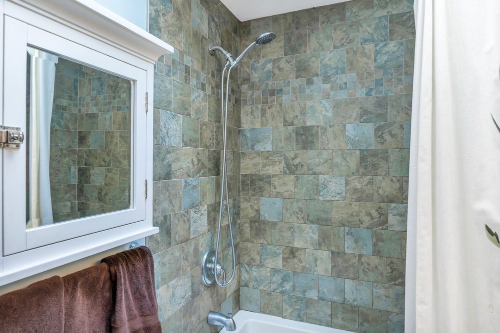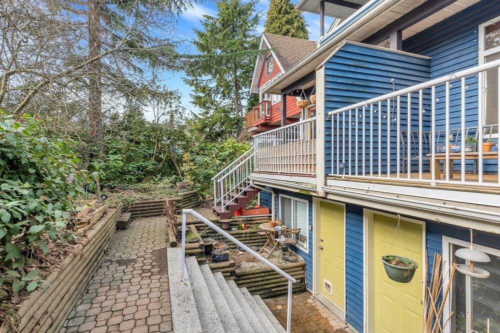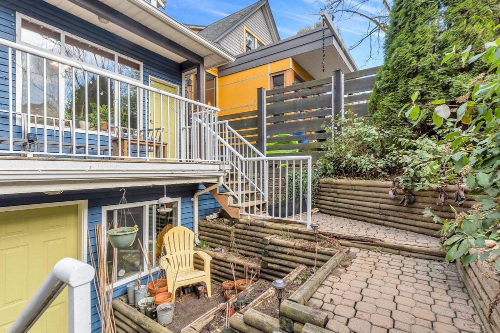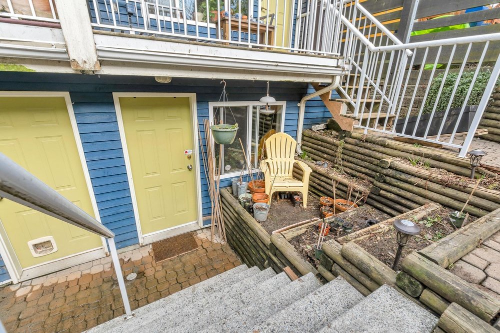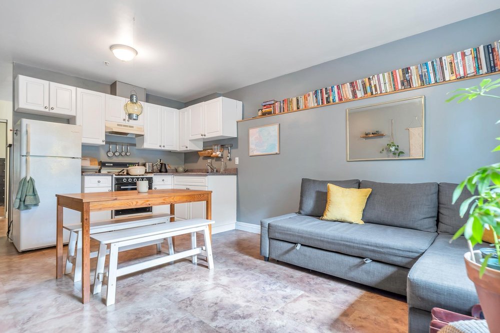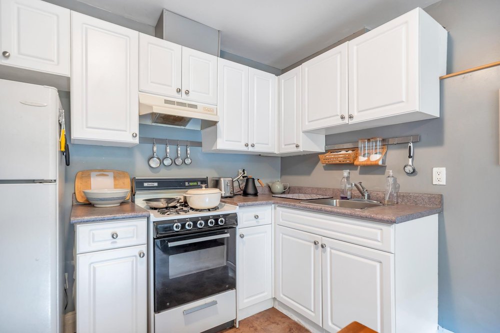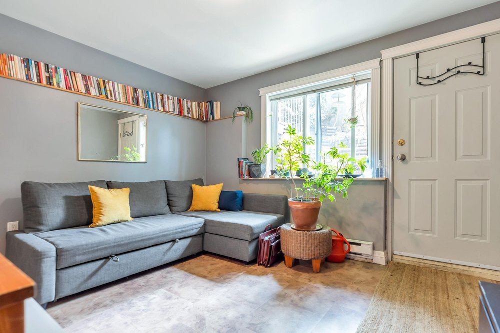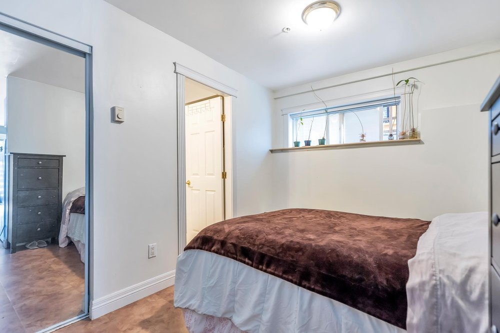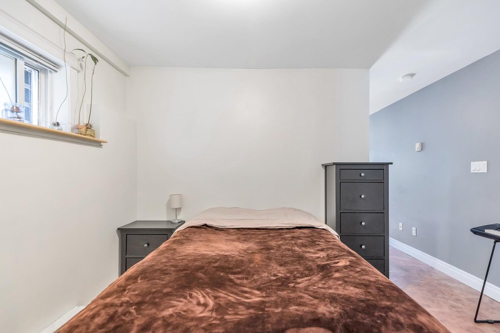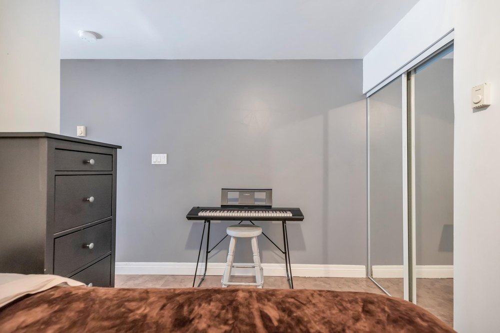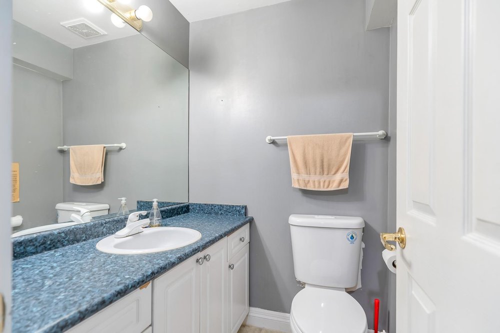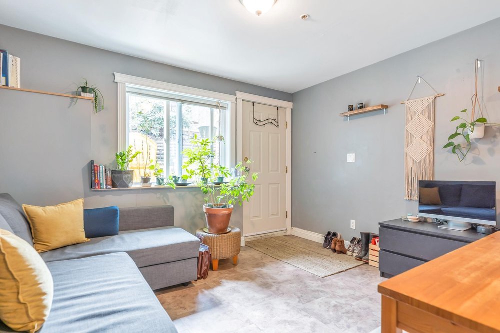Mortgage Calculator
1530 Kitchener Street, Vancouver
1/2 DUPLEX STEPS TO COMMERCIAL DRIVE! Designed by renowned Earl Cunningham in desirable Grandview Woodland - only 1.5 blocks to Commercial! Move in ready condition, the main floor is light and bright, featuring a gas fireplace, hardwood floors, over height ceilings with sky lights and 2 pc powder bath. Open kitchen with maple shaker cabinets, granite counters, stainless steel appliances & gas range. Office/Den at the entrance makes for a perfect workspace with picture window. Upper level offers 2 separate beds, morning deck, 4 pc bath plus laundry. Lower level provides studio suite with separate entrance. Attached 1 car garage. Close to Grandview Park, exceptional dining and shopping on Commercial.
Taxes (2022): $4,994.93
Amenities
Features
| MLS® # | R2758692 |
|---|---|
| Property Type | Residential Attached |
| Dwelling Type | 1/2 Duplex |
| Home Style | 3 Storey |
| Year Built | 2002 |
| Fin. Floor Area | 1656 sqft |
| Finished Levels | 3 |
| Bedrooms | 3 |
| Bathrooms | 3 |
| Taxes | $ 4995 / 2022 |
| Lot Area | 3261 sqft |
| Lot Dimensions | 33.00 × 99 |
| Outdoor Area | Fenced Yard,Patio(s) & Deck(s) |
| Water Supply | City/Municipal |
| Maint. Fees | $N/A |
| Heating | Electric, Natural Gas |
|---|---|
| Construction | Frame - Wood |
| Foundation | |
| Basement | Fully Finished |
| Roof | Asphalt |
| Floor Finish | Hardwood, Carpet |
| Fireplace | 1 , Gas - Natural |
| Parking | Garage; Single |
| Parking Total/Covered | 2 / 1 |
| Parking Access | Front |
| Exterior Finish | Wood |
| Title to Land | Freehold Strata |
Rooms
| Floor | Type | Dimensions |
|---|---|---|
| Main | Living Room | 14'5 x 12'6 |
| Main | Dining Room | 10'4 x 9'1 |
| Main | Kitchen | 10'8 x 9'4 |
| Main | Den | 7'2 x 6'3 |
| Above | Primary Bedroom | 12'5 x 9'9 |
| Above | Walk-In Closet | 5'9 x 4'1 |
| Above | Bedroom | 12'5 x 10'11 |
| Below | Living Room | 11'10 x 11'10 |
| Below | Kitchen | 8'7 x 5'2 |
| Below | Bedroom | 8'7 x 8'3 |
Bathrooms
| Floor | Ensuite | Pieces |
|---|---|---|
| Main | N | 2 |
| Above | N | 4 |
| Below | N | 3 |




