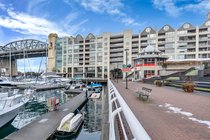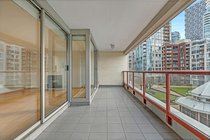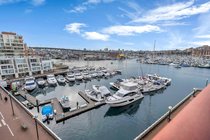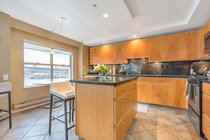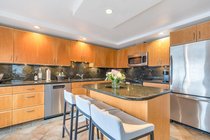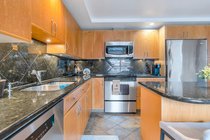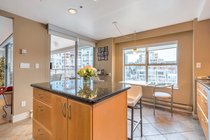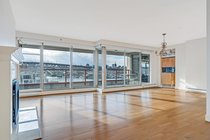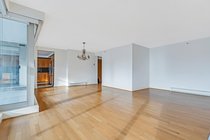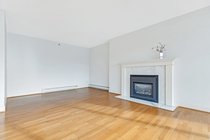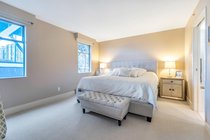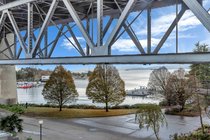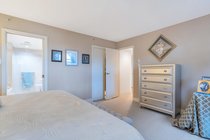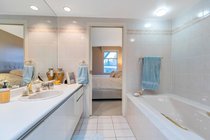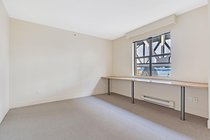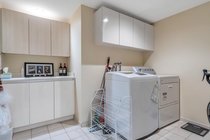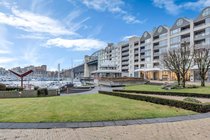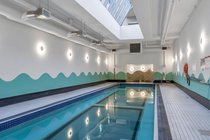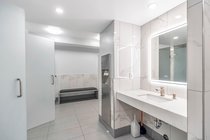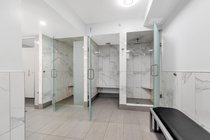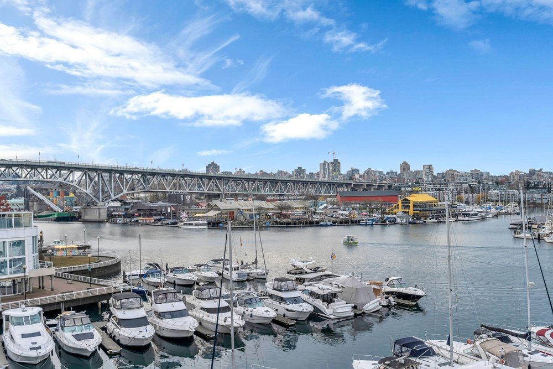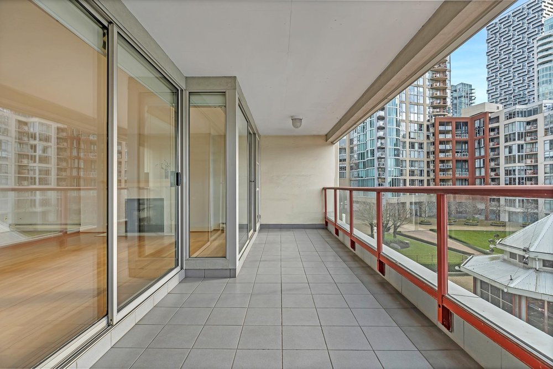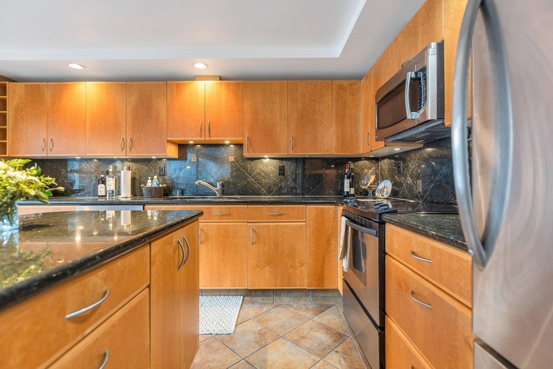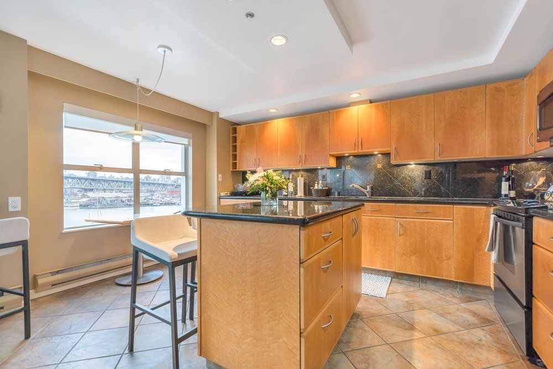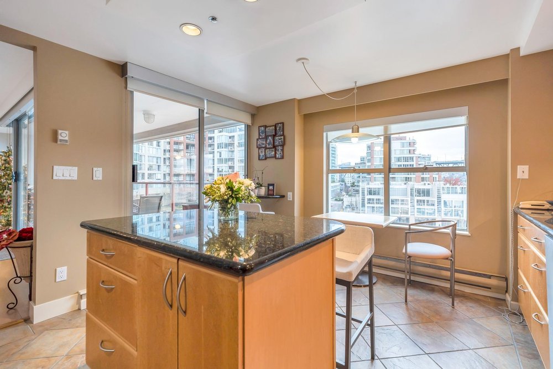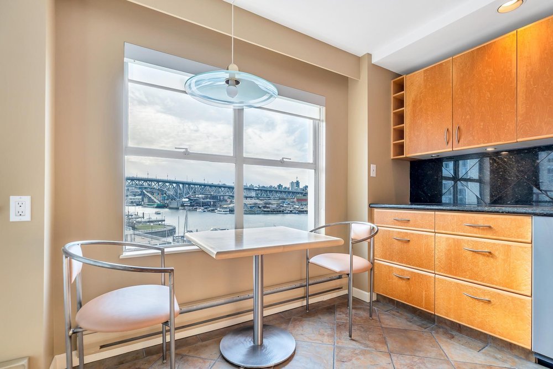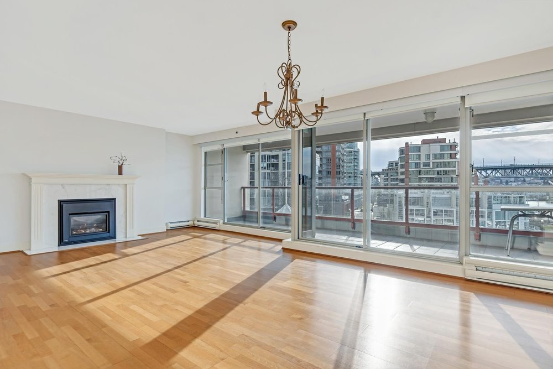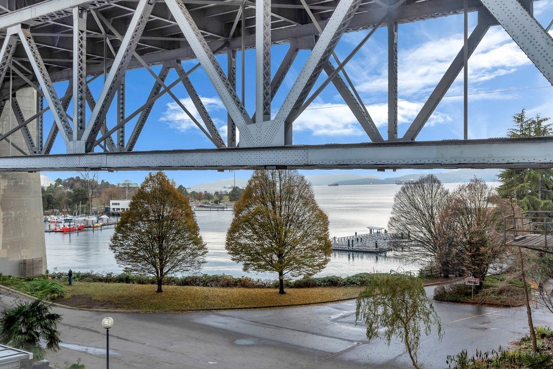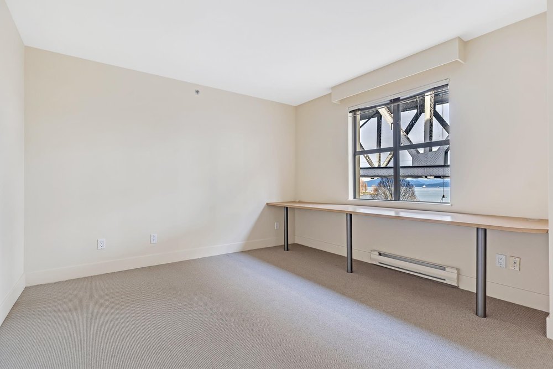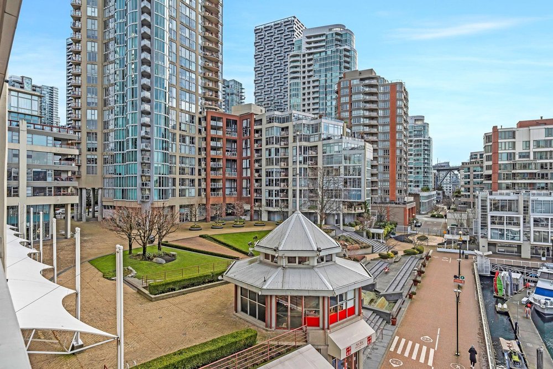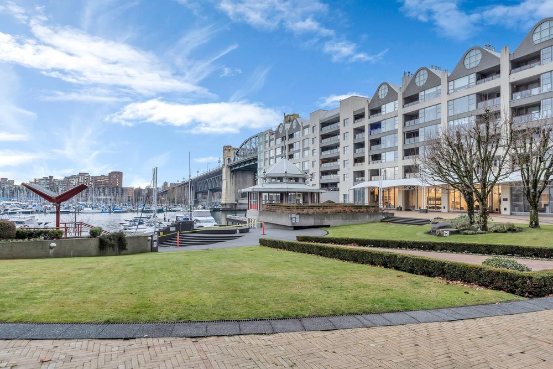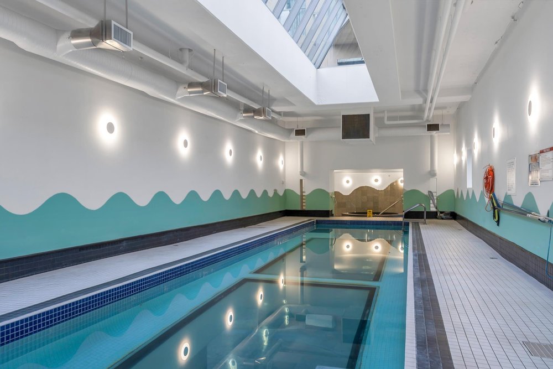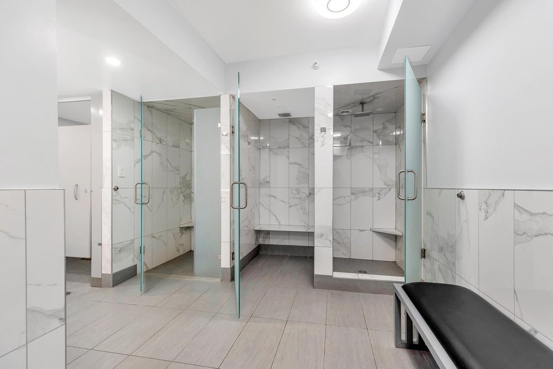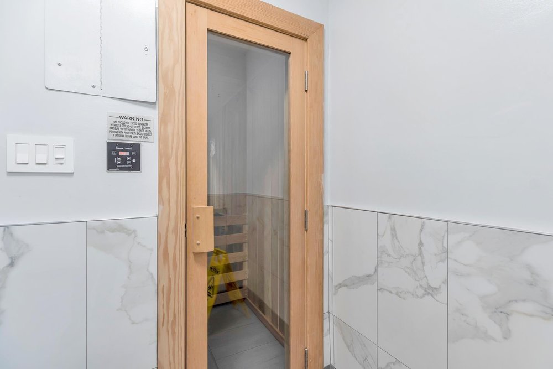Mortgage Calculator
402 1010 Beach Avenue, Vancouver
WATERFRONT RIGHT on the SEAWALL! This 2 bedroom, 2 bath suite of 1435 SF offers cruise ship living with views from every room! Spacious living/dining rooms are perched over the 1000 Beach 40 berth marina with unobstructed water views to False Creek & Granville Island. Hardwood floors & roller shades enhance the Southeast facing entertainment rooms. Updated kitchen with granite counters & island bar offers direct access to the 176 SF covered BBQ balcony. Primary bedroom with ensuite, organized walk-in closet plus quality carpet features views to Sunset Beach. Guest bedroom also offers West ocean views. Laundry room provides sink & full size washer/dryer. Value 2 parking, locker, concierge & health club with pool, whirlpool, squash & sauna. Sorry NO PETS.
Taxes (2022): $3,780.87
Amenities
Features
Site Influences
| MLS® # | R2742347 |
|---|---|
| Property Type | Residential Attached |
| Dwelling Type | Apartment Unit |
| Home Style | Upper Unit |
| Year Built | 1990 |
| Fin. Floor Area | 1435 sqft |
| Finished Levels | 1 |
| Bedrooms | 2 |
| Bathrooms | 2 |
| Taxes | $ 3781 / 2022 |
| Outdoor Area | Balcony(s) |
| Water Supply | City/Municipal |
| Maint. Fees | $987 |
| Heating | Baseboard, Electric, Natural Gas |
|---|---|
| Construction | Concrete |
| Foundation | |
| Basement | None |
| Roof | Tar & Gravel |
| Floor Finish | Hardwood, Tile, Carpet |
| Fireplace | 1 , Gas - Natural |
| Parking | Garage Underbuilding,Visitor Parking |
| Parking Total/Covered | 2 / 2 |
| Parking Access | Side |
| Exterior Finish | Concrete,Glass,Mixed |
| Title to Land | Freehold Strata |
Rooms
| Floor | Type | Dimensions |
|---|---|---|
| Main | Living Room | 20'8 x 11'9 |
| Main | Dining Room | 13'0 x 11'3 |
| Main | Kitchen | 14'3 x 12'4 |
| Main | Laundry | 9'7 x 9'5 |
| Main | Primary Bedroom | 12'0 x 15'4 |
| Main | Walk-In Closet | 5'1 x 9'5 |
| Main | Bedroom | 11'7 x 12'5 |
| Main | Patio | 7'8 x 24'3 |
Bathrooms
| Floor | Ensuite | Pieces |
|---|---|---|
| Main | N | 3 |
| Main | Y | 4 |



