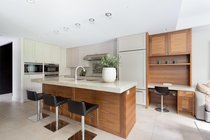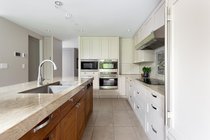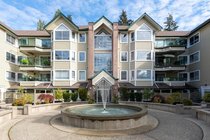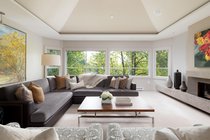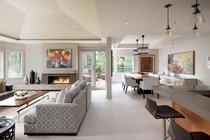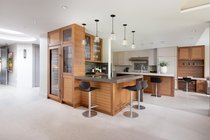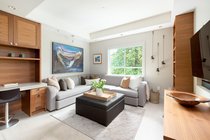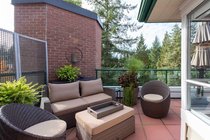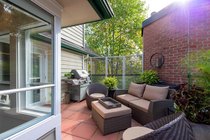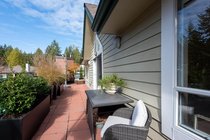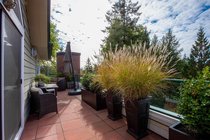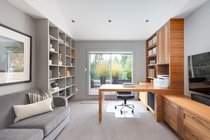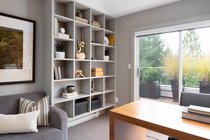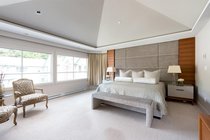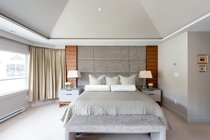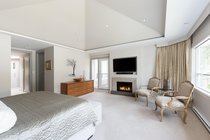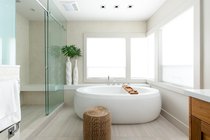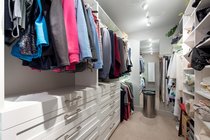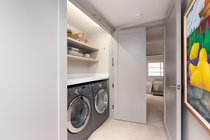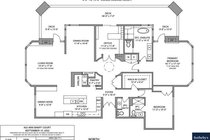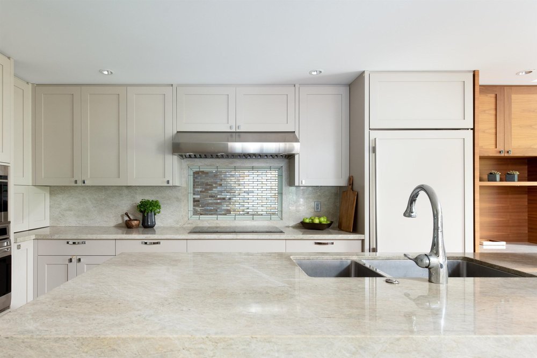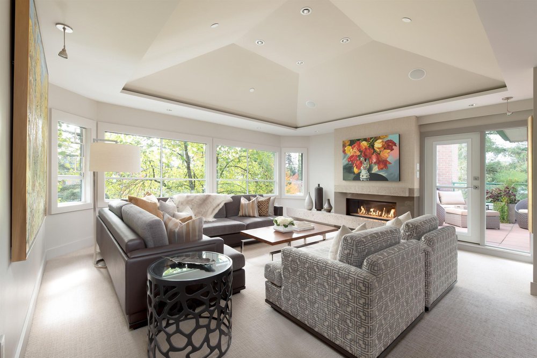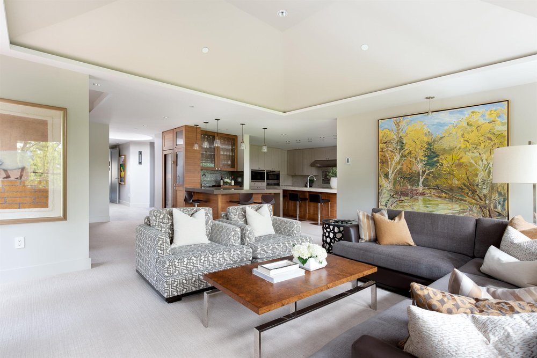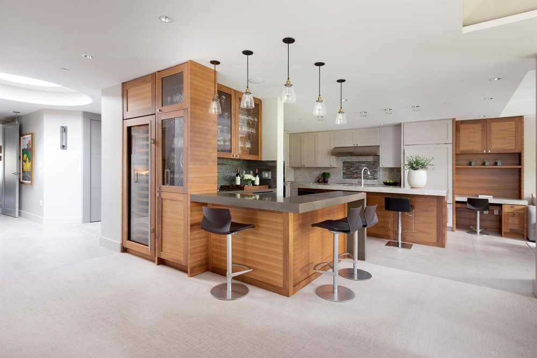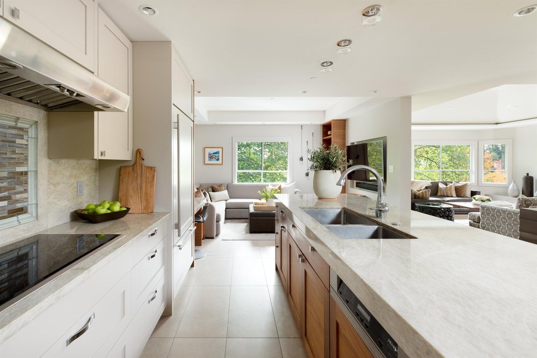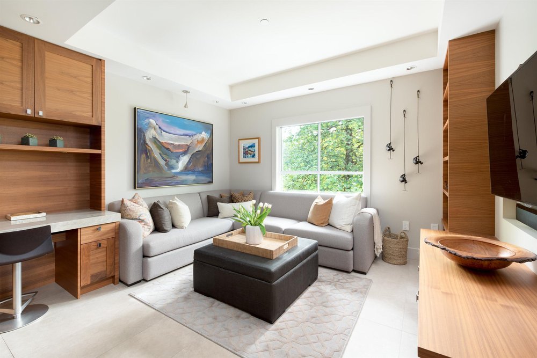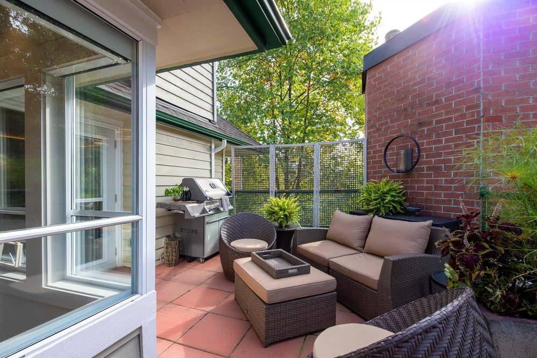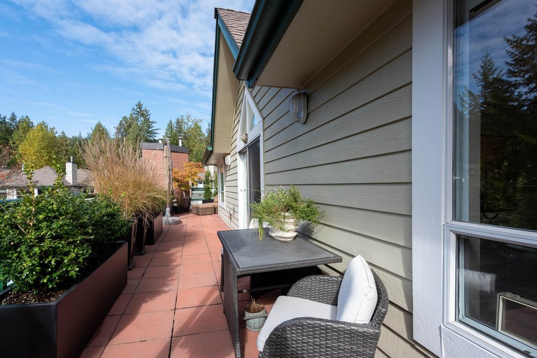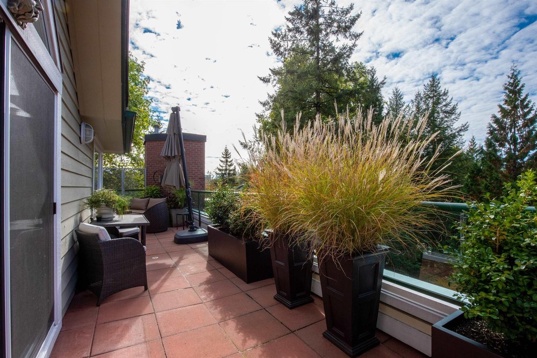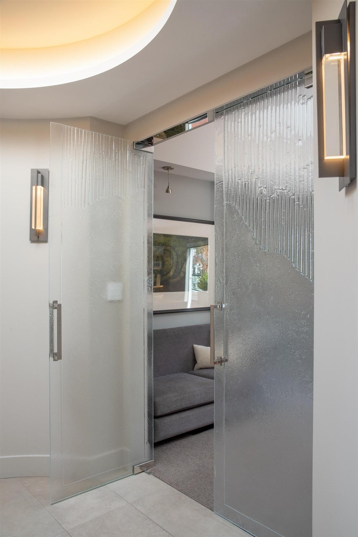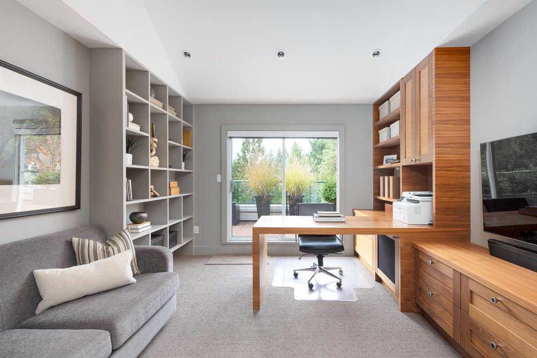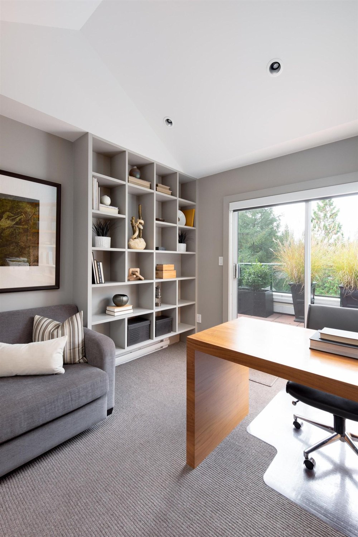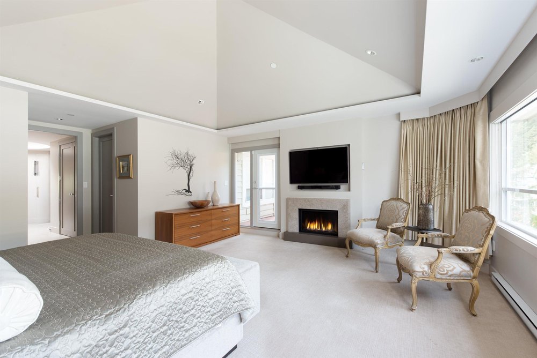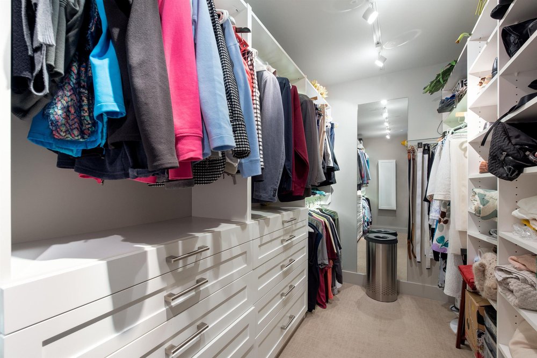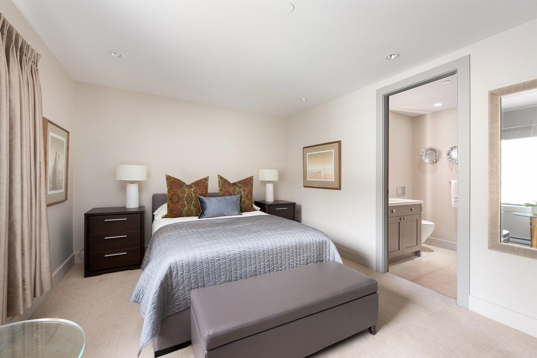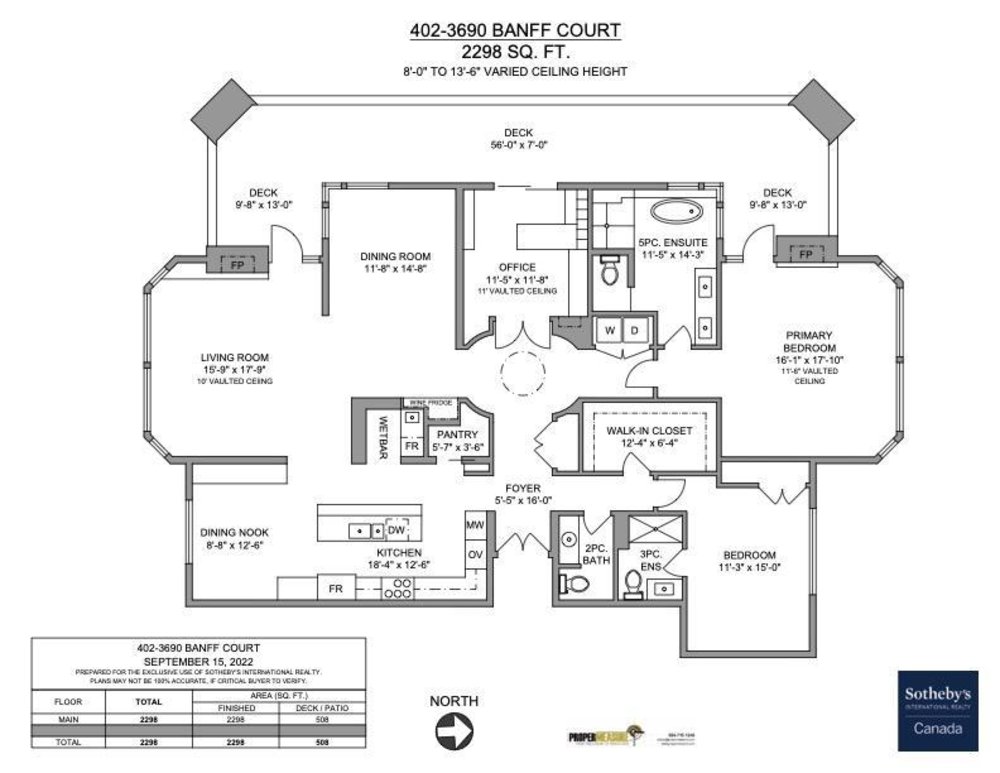Mortgage Calculator
402 3690 Banff Court, North Vancouver
For those to seek the exceptional, this home will impress. Back to the studs reno in 2012 has created a sprawling designer home seldom seen in this city. Wide open kitchen with light grey shaker cabinets, gorgeous stonework, appliances inc Wolf steam oven, oven, range, Miele DW, and SubZero integrated fridge. Family room with vaulted ceilings, cove lighting/drop ceiling reveals throughout, integrated Control 4 system, automatic blinds, integrated ceiling speakers. Custom bar area with full side Miele wine fridge. The attention to detail is incredible as seen throughout the home with custom walnut millwork, detail stone fireplace surrounds, and high end fixtures throughout. MASSIVE primary with B/I head board, and generous 5 piece ensuite with separate soaker tub. 500sqft wrap around deck!
Taxes (2022): $6,036.60
Amenities
Features
| MLS® # | R2724082 |
|---|---|
| Property Type | Residential Attached |
| Dwelling Type | Apartment Unit |
| Home Style | Corner Unit,Penthouse |
| Year Built | 1992 |
| Fin. Floor Area | 2300 sqft |
| Finished Levels | 1 |
| Bedrooms | 2 |
| Bathrooms | 3 |
| Taxes | $ 6037 / 2022 |
| Outdoor Area | Balcny(s) Patio(s) Dck(s) |
| Water Supply | City/Municipal |
| Maint. Fees | $850 |
| Heating | Electric |
|---|---|
| Construction | Frame - Wood |
| Foundation | |
| Basement | None |
| Roof | Other |
| Floor Finish | Hardwood, Carpet |
| Fireplace | 2 , Gas - Natural |
| Parking | Garage; Underground |
| Parking Total/Covered | 2 / 2 |
| Exterior Finish | Wood |
| Title to Land | Freehold Strata |
Rooms
| Floor | Type | Dimensions |
|---|---|---|
| Main | Living Room | 17' x 17' |
| Main | Kitchen | 13' x 11' |
| Main | Family Room | 16' x 13' |
| Main | Dining Room | 15' x 12' |
| Main | Foyer | 18' x 5' |
| Main | Master Bedroom | 18' x 15' |
| Main | Bedroom | 15' x 12' |
| Main | Office | 12' x 11' |
Bathrooms
| Floor | Ensuite | Pieces |
|---|---|---|
| Main | Y | 5 |
| Main | N | 3 |
| Main | N | 2 |


