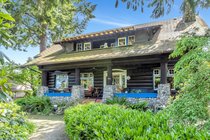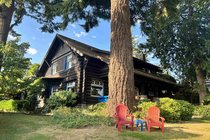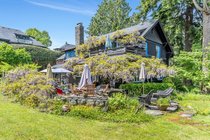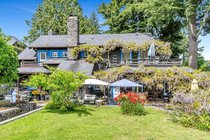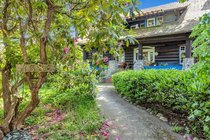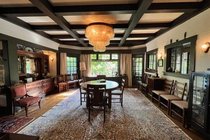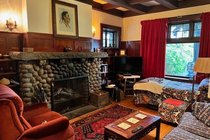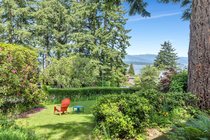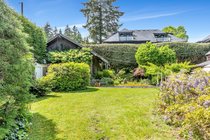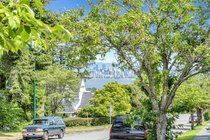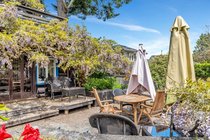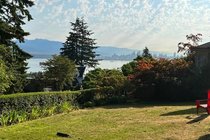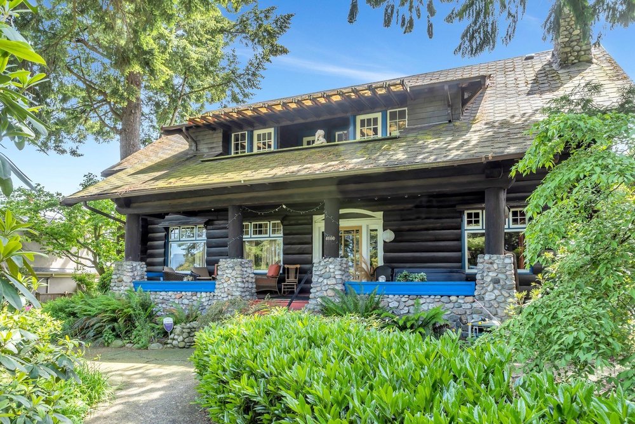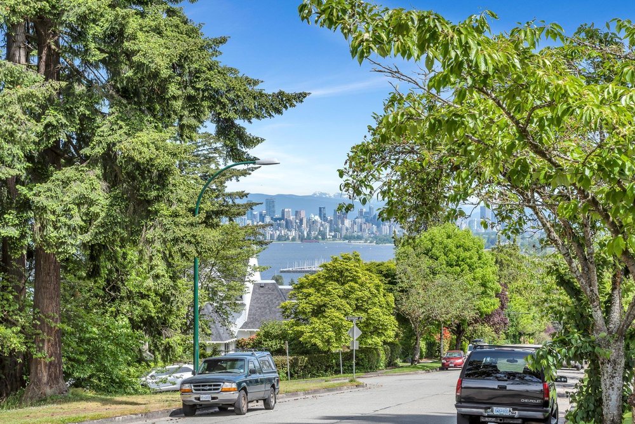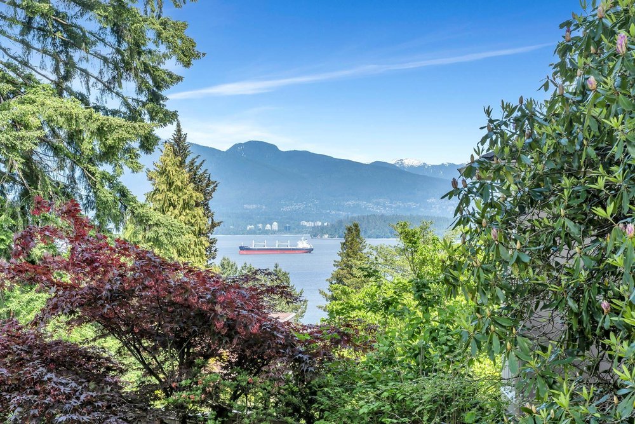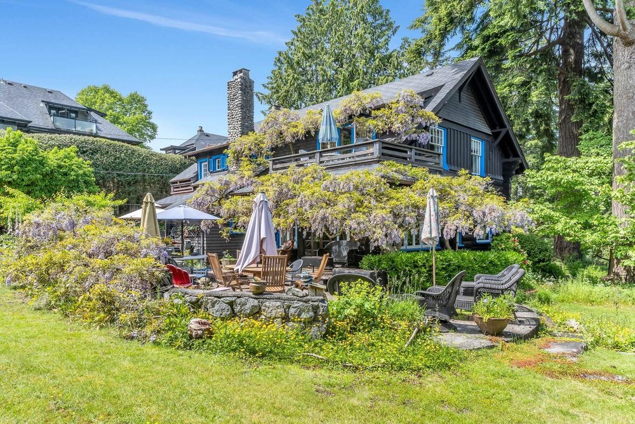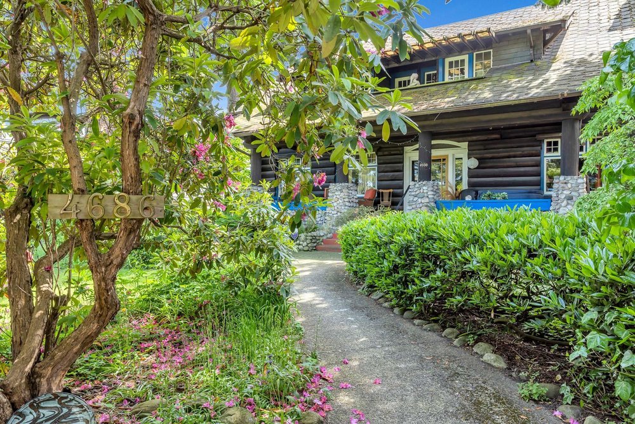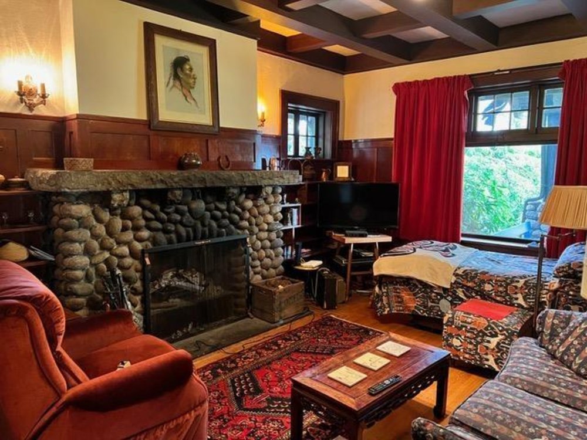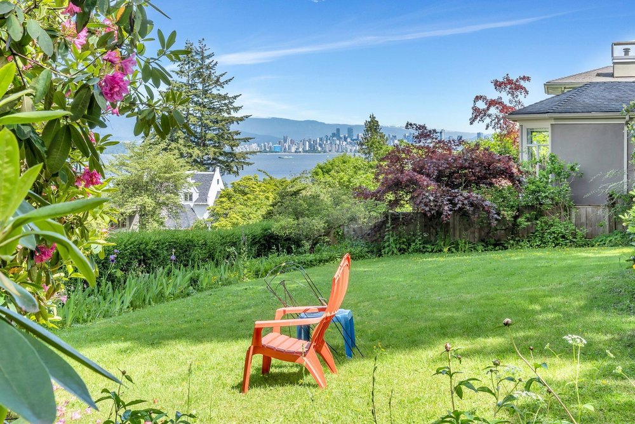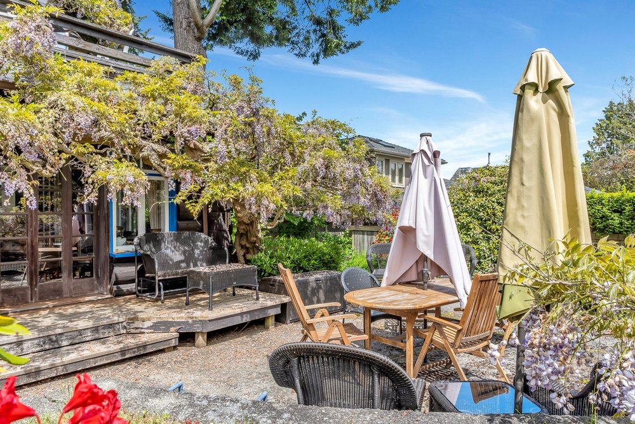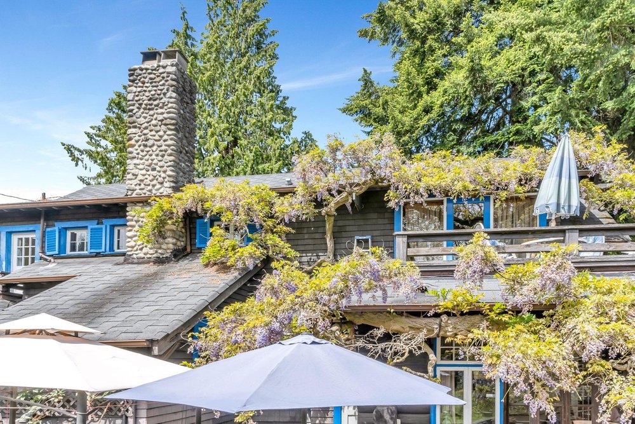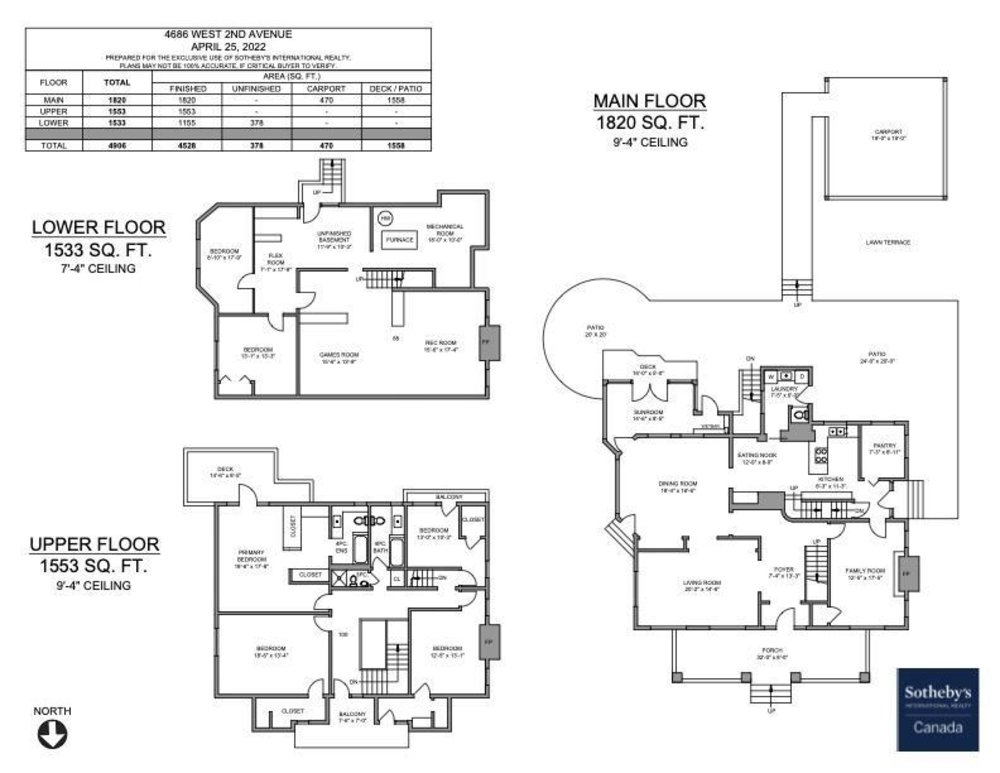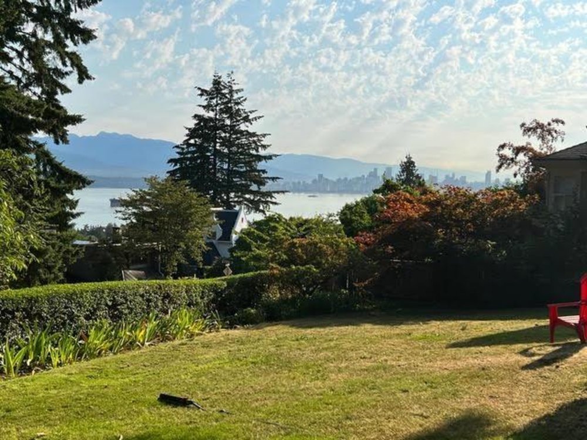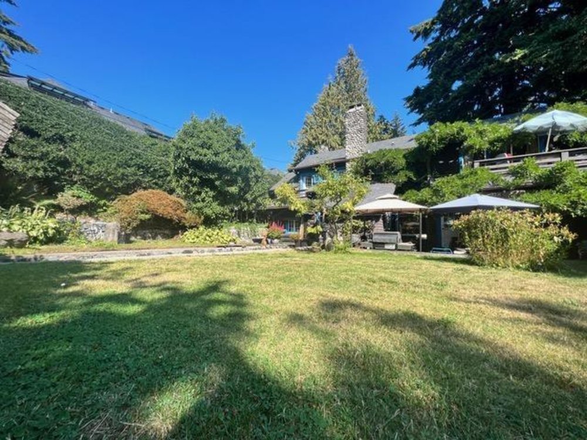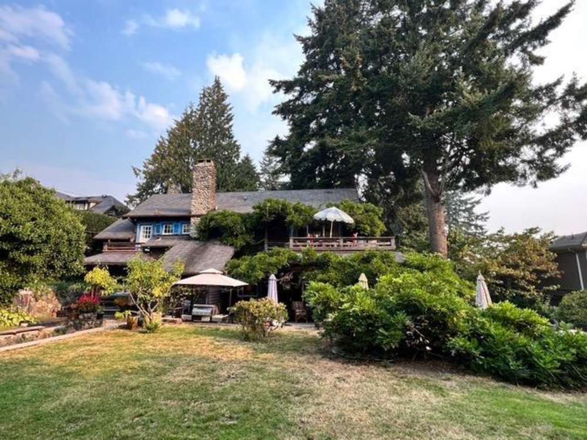Mortgage Calculator
4686 W 2nd Avenue, Vancouver
ENGLISH BAY VIEWS! Historic 1912 "Cashman-Fahrni Residence" log home in Vancouver's premiere Point Grey neighborhood. For over 50 years this property has been the meeting place for BC's Captains of Industry, entrepreneurs, and finest artists under the stewardship of host Jean Fahrni. Logs were floated from Half Moon Bay to Spanish Banks then dragged to site by horse in 1912. It is now time for this residence to find a new owner who appreciates its distinguished provenance. Unbelievably unique offering of a 4,500 SQFT 6 bedroom log home across from Westmount Park, with English Bay views. 3 legal 33X168.2 lots create a 16,671 SQ FT opportunity. Restore, redevelop, expand, or densify, the opportunities are endless. Please DO NOT disturb residents or walk on the property without an appointment
Taxes (2022): $63,547.80
Features
| MLS® # | R2709788 |
|---|---|
| Property Type | Residential Detached |
| Dwelling Type | House/Single Family |
| Home Style | 2 Storey w/Bsmt. |
| Year Built | 1912 |
| Fin. Floor Area | 4906 sqft |
| Finished Levels | 3 |
| Bedrooms | 6 |
| Bathrooms | 4 |
| Taxes | $ 63548 / 2022 |
| Lot Area | 16671 sqft |
| Lot Dimensions | 99.00 × 168.2 |
| Outdoor Area | Balcony(s) |
| Water Supply | City/Municipal |
| Maint. Fees | $N/A |
| Heating | Baseboard |
|---|---|
| Construction | Frame - Metal |
| Foundation | |
| Basement | Full |
| Roof | Asphalt |
| Floor Finish | Hardwood, Other |
| Fireplace | 3 , Natural Gas,Wood |
| Parking | Carport; Multiple |
| Parking Total/Covered | 2 / 2 |
| Parking Access | Lane |
| Exterior Finish | Log |
| Title to Land | Freehold NonStrata |
Rooms
| Floor | Type | Dimensions |
|---|---|---|
| Main | Living Room | 20'2 x 14'6 |
| Main | Dining Room | 18'4 x 16'6 |
| Main | Family Room | 12'5 x 17'5 |
| Main | Kitchen | 11'3 x 8'3 |
| Main | Eating Area | 12'0 x 8'0 |
| Main | Pantry | 7'3 x 8'11 |
| Below | Bedroom | 13'1 x 13'3 |
| Below | Bedroom | 8'1 x 17'5 |
| Below | Games Room | 15'6 x 13'8 |
| Below | Recreation Room | 15'6 x 17'4 |
| Above | Bedroom | 18'6 x 13'4 |
| Above | Primary Bedroom | 18'6 x 17'8 |
| Above | Bedroom | 13'0 x 10'3 |
| Above | Bedroom | 12'5 x 13'1 |
Bathrooms
| Floor | Ensuite | Pieces |
|---|---|---|
| Main | N | 2 |
| Above | Y | 4 |
| Above | N | 4 |
| Above | N | 3 |


