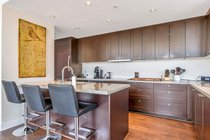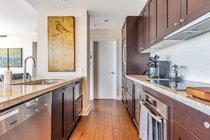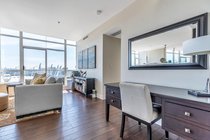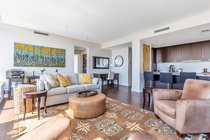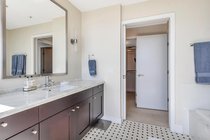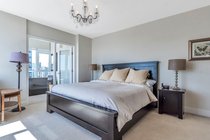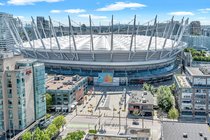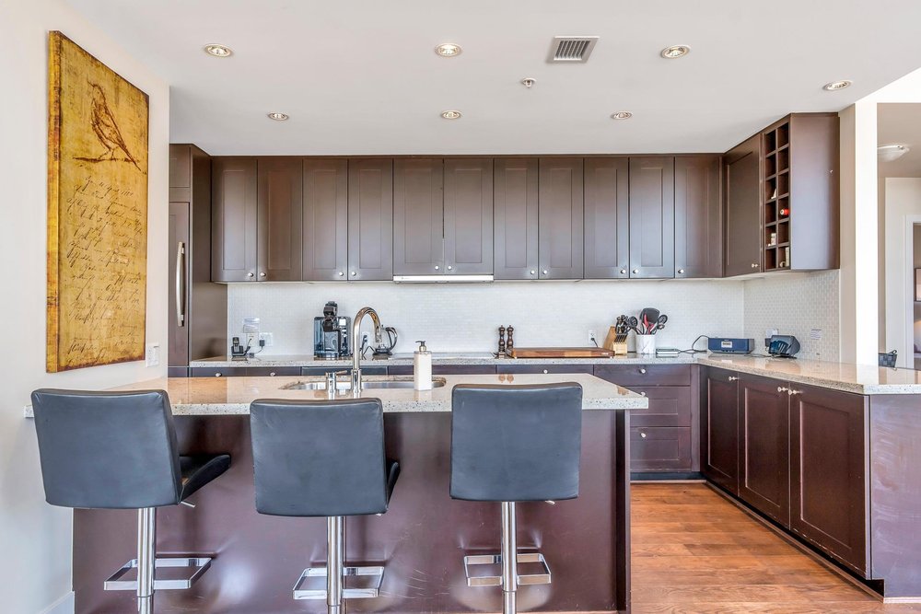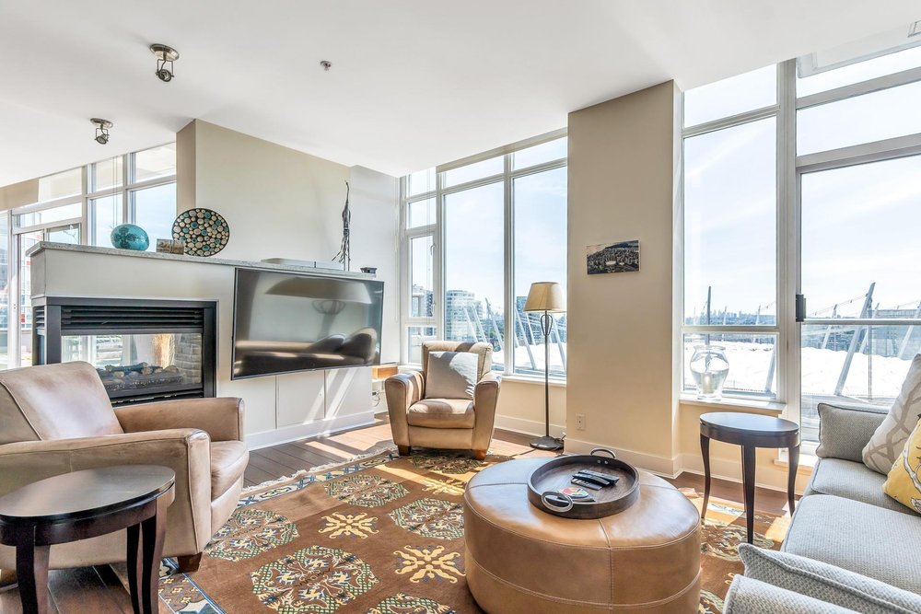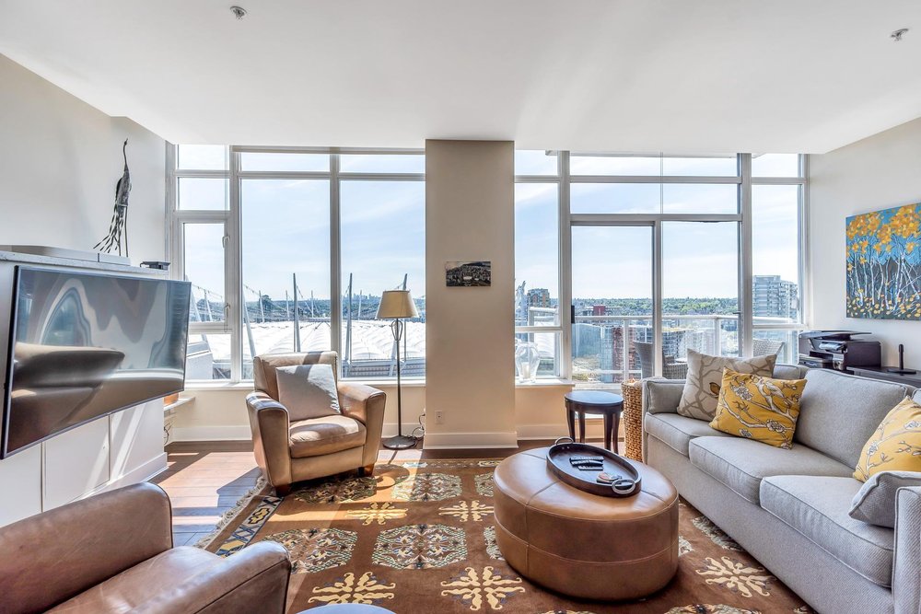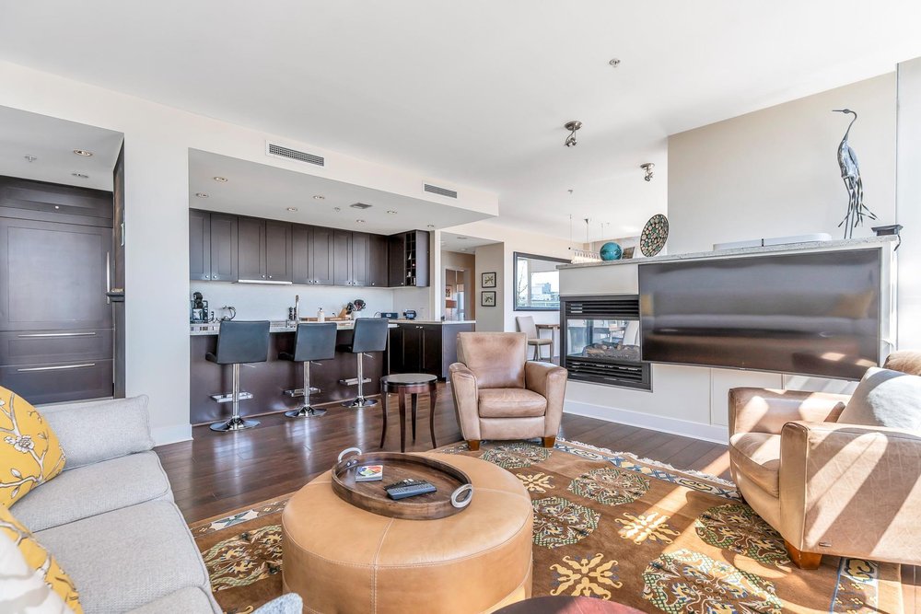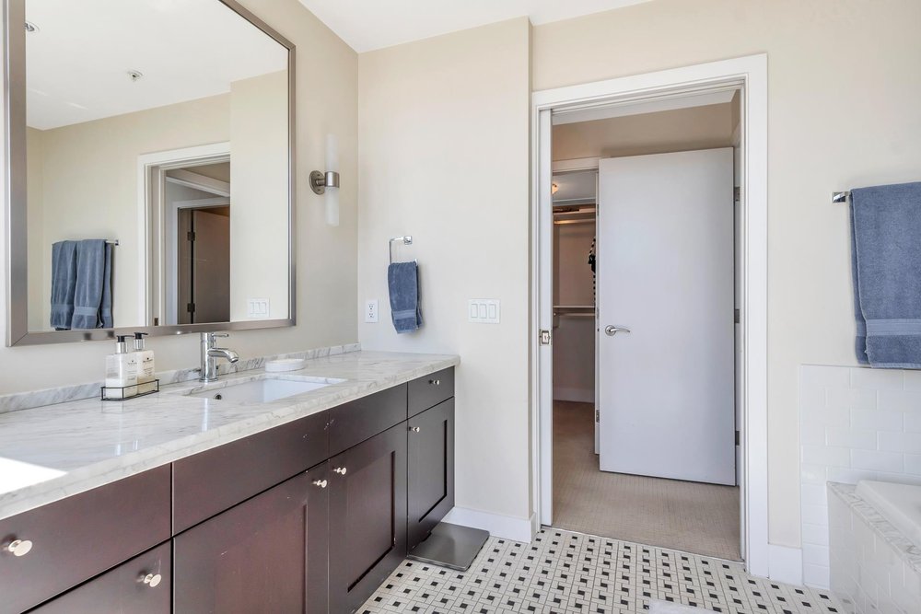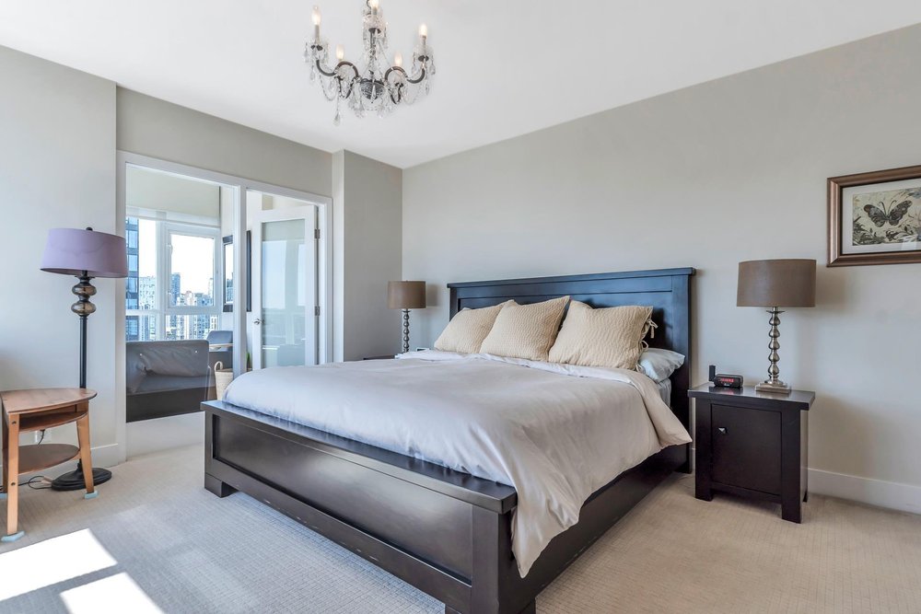Mortgage Calculator
2102 821 Cambie Street, Vancouver
Rarely available Raffles SUB Penthouse with 9 foot ceilings and MASSIVE 800SQFT terrace. Oversized kitchen with espresso stained shaker cabinets, centre island, granite counters, Miele oven/cooktop, Miele Dishwasher SubZero wine fridge, integrated Sub Zero fridge, and pantry with custom organizers. Solid hardwood throughout living areas and plush carpets in the primary suite. Large living area with 3 sided gas fireplace looks into dining area - perfect for entertaining. Both bedrooms are located on opposite sides of the suite. Generously sized master bedroom with access to private solarium, and spa inspired ensuite with separate glass shower and soaker tub. Excellent central location close to everything DT has to offer, building features concierge, hot tub, and gym. 2 parking spots.
Taxes (2021): $5,251.73
Amenities
Features
| MLS® # | R2698578 |
|---|---|
| Property Type | Residential Attached |
| Dwelling Type | Apartment Unit |
| Home Style | Corner Unit,Penthouse |
| Year Built | 2008 |
| Fin. Floor Area | 1551 sqft |
| Finished Levels | 1 |
| Bedrooms | 2 |
| Bathrooms | 2 |
| Taxes | $ 5252 / 2021 |
| Outdoor Area | Balcny(s) Patio(s) Dck(s) |
| Water Supply | City/Municipal |
| Maint. Fees | $908 |
| Heating | Forced Air |
|---|---|
| Construction | Concrete Frame |
| Foundation | |
| Basement | None |
| Roof | Other |
| Floor Finish | Hardwood |
| Fireplace | 1 , Gas - Natural |
| Parking | Garage; Double |
| Parking Total/Covered | 2 / 2 |
| Exterior Finish | Concrete,Glass |
| Title to Land | Freehold Strata |
Rooms
| Floor | Type | Dimensions |
|---|---|---|
| Main | Living Room | 19' x 12' |
| Main | Kitchen | 15' x 9' |
| Main | Dining Room | 17' x 13' |
| Main | Foyer | 7' x 5'5 |
| Main | Eating Area | 7' x 7' |
| Main | Master Bedroom | 14'5 x 13' |
| Main | Bedroom | 10' x 9'5 |
| Main | Solarium | 7' x 6' |
Bathrooms
| Floor | Ensuite | Pieces |
|---|---|---|
| Main | N | 4 |
| Main | Y | 4 |





